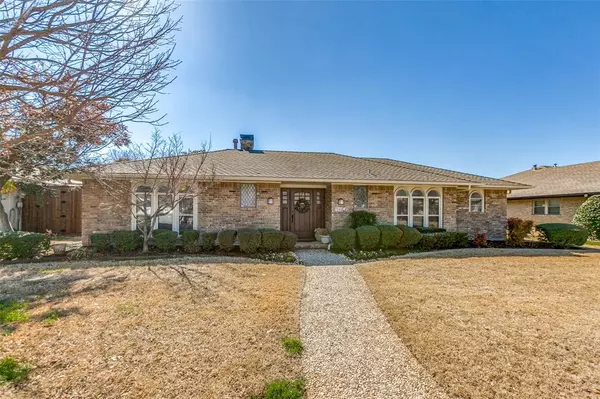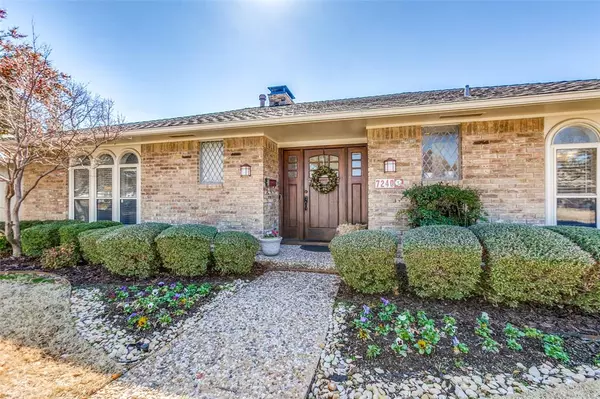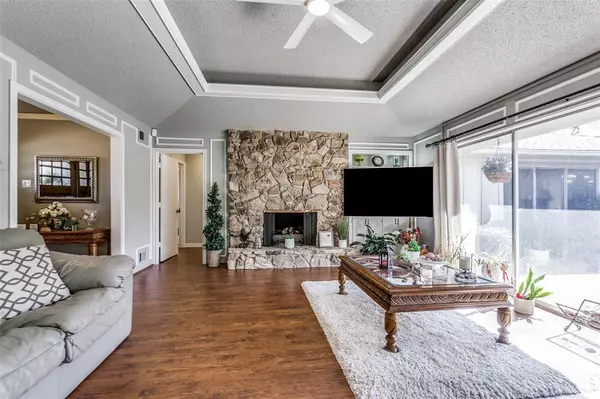For more information regarding the value of a property, please contact us for a free consultation.
7240 Clearhaven Drive Dallas, TX 75248
Want to know what your home might be worth? Contact us for a FREE valuation!

Our team is ready to help you sell your home for the highest possible price ASAP
Key Details
Property Type Single Family Home
Sub Type Single Family Residence
Listing Status Sold
Purchase Type For Sale
Square Footage 2,232 sqft
Price per Sqft $246
Subdivision Prestonwood
MLS Listing ID 20537114
Sold Date 03/22/24
Style Traditional
Bedrooms 4
Full Baths 3
HOA Y/N None
Year Built 1971
Annual Tax Amount $11,745
Lot Size 8,494 Sqft
Acres 0.195
Property Description
Welcome to this extremely well maintained property in Prestonwood surrounded by award winning schools. This original owner's home has 4 bedrooms, 3 full baths, and an incredible courtyard connected to the backyard. This interior lot offers a prime location in Richardson ISD. Walk into the foyer and enter into the family room with large glass sliding doors, gas fireplace, and wet bar. The dining room joins the living room to the kitchen and opens up to the additional breakfast area and utility room. On the east side of the home, the primary bedroom faces the back of the home with private courtyard access, separate bathroom vanities, multiple walk-in closets, tub and shower. Rear alley entry to the garage with storage makes for easy and private access. The most recent updates in 2021 - new laminate floors, water heater, lined pipes, new paint inside and out, and stained fence. Floor plan, survey, and seller's disclosure on file.
Location
State TX
County Dallas
Community Curbs, Sidewalks
Direction Driving north on Hillcrest, turn left (east) on Clearhaven. Home is located on the right (south) side.
Rooms
Dining Room 1
Interior
Interior Features Built-in Features, Cable TV Available, Decorative Lighting, Double Vanity, Eat-in Kitchen
Heating Central, Gas Jets
Cooling Central Air, Electric
Flooring Laminate, Tile
Fireplaces Number 1
Fireplaces Type Gas, Gas Logs, Gas Starter, Stone
Appliance Dishwasher, Disposal, Electric Cooktop, Electric Oven, Microwave, Double Oven
Heat Source Central, Gas Jets
Exterior
Exterior Feature Courtyard, Rain Gutters
Garage Spaces 2.0
Fence Back Yard, Fenced, Wood
Community Features Curbs, Sidewalks
Utilities Available City Sewer, City Water, Curbs
Roof Type Composition
Total Parking Spaces 2
Garage Yes
Building
Lot Description Interior Lot, Landscaped, Sprinkler System
Story One
Foundation Slab
Level or Stories One
Structure Type Brick,Siding
Schools
Elementary Schools Bowie
High Schools Pearce
School District Richardson Isd
Others
Ownership See DCAD
Acceptable Financing Cash, Conventional
Listing Terms Cash, Conventional
Financing Conventional
Read Less

©2025 North Texas Real Estate Information Systems.
Bought with Nick Surguine • Vivo Realty



