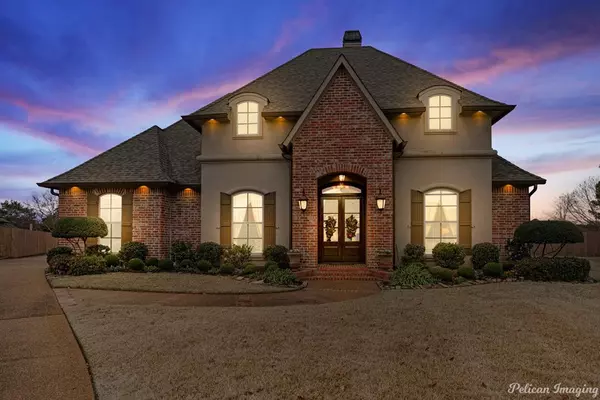For more information regarding the value of a property, please contact us for a free consultation.
9540 Rochel Drive Shreveport, LA 71115
Want to know what your home might be worth? Contact us for a FREE valuation!

Our team is ready to help you sell your home for the highest possible price ASAP
Key Details
Property Type Single Family Home
Sub Type Single Family Residence
Listing Status Sold
Purchase Type For Sale
Square Footage 3,604 sqft
Price per Sqft $165
Subdivision Twelve Oaks
MLS Listing ID 20507962
Sold Date 02/26/24
Bedrooms 5
Full Baths 4
HOA Fees $47/ann
HOA Y/N Mandatory
Year Built 2010
Lot Size 0.343 Acres
Acres 0.3428
Property Description
Rare find in Twelve Oaks. 4 bedrooms and 3 baths downstairs plus a fifth bedroom, bath and bonus room upstairs. This family home was custom built in 2010. Stained and scored concrete floors through the living area and kitchen. Barrel ceiling in kitchen and master bath. Brick archway and accent wall welcome you into the formal dining and living rooms. Large windows allow for plenty of natural light throughput the downstairs. Wonderful kitchen with island, opens into a hearth room and breakfast nook with reclaimed wood. Remote master suite has new carpet, huge walk-in closet, garden tub, tile shower and double vanities. Private covered patio has wood plank ceiling and plenty of room to entertain guests. Oversized lot with three car garage and extra parking. This home has been well maintained and is ready for a new family.
Location
State LA
County Caddo
Direction Google Maps
Rooms
Dining Room 2
Interior
Interior Features Built-in Wine Cooler, Double Vanity, Eat-in Kitchen, Granite Counters, Kitchen Island, Natural Woodwork, Pantry, Walk-In Closet(s)
Heating Central, Natural Gas
Cooling Central Air, Electric
Flooring Carpet, Ceramic Tile, Concrete, Tile
Fireplaces Number 2
Fireplaces Type Gas Logs, Kitchen, Living Room
Appliance Dishwasher, Disposal, Electric Oven, Gas Cooktop, Microwave
Heat Source Central, Natural Gas
Laundry Electric Dryer Hookup, Gas Dryer Hookup, Utility Room
Exterior
Exterior Feature Covered Patio/Porch, Lighting
Garage Spaces 3.0
Fence Back Yard, Full, Wood, Wrought Iron
Utilities Available City Sewer, City Water
Roof Type Shingle
Total Parking Spaces 3
Garage Yes
Building
Lot Description Landscaped
Story Two
Foundation Slab
Level or Stories Two
Structure Type Brick
Schools
School District Caddo Psb
Others
Ownership Seller
Financing Conventional
Read Less

©2024 North Texas Real Estate Information Systems.
Bought with Christine Dunn • Shelly Wagner & Associates + JPAR Real Estate



