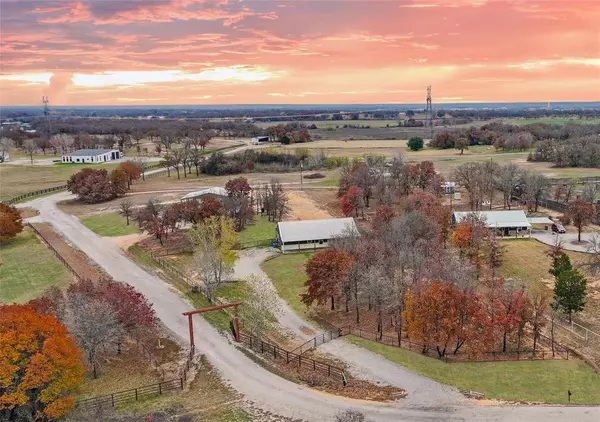For more information regarding the value of a property, please contact us for a free consultation.
258 County Road 3594 Paradise, TX 76073
Want to know what your home might be worth? Contact us for a FREE valuation!

Our team is ready to help you sell your home for the highest possible price ASAP
Key Details
Property Type Single Family Home
Sub Type Single Family Residence
Listing Status Sold
Purchase Type For Sale
Square Footage 1,800 sqft
Price per Sqft $286
Subdivision Deer Trail Estates
MLS Listing ID 20495342
Sold Date 02/16/24
Style Barndominium
Bedrooms 4
Full Baths 2
HOA Y/N None
Year Built 2018
Annual Tax Amount $4,779
Lot Size 2.214 Acres
Acres 2.214
Property Description
Welcome to your dream retreat in Paradise! Nestled on over 2 acres of serene landscape, this custom-built 4-bedroom, 2-bathroom barndominium is a true masterpiece. Embracing the spirit of rustic luxury, the property seamlessly blends modern living with the charm of a countryside oasis. As you approach, a sprawling 30x40 shop captures your attention, complete with a covered porch that beckons you to unwind and enjoy the tranquility of the surroundings. The shop features convenient roll-up doors, providing easy access to a versatile space that can be tailored to suit your hobbies, storage needs, or creative endeavors. Surrounded by majestic oak trees, the property creates a private haven, inviting you to escape the hustle and bustle of everyday life. The natural beauty of the landscape enhances the overall sense of peace and tranquility. Discover the joys of country living while relishing the modern comforts that make this property a true gem in Paradise TX!
Location
State TX
County Wise
Direction GPS Friendly
Rooms
Dining Room 1
Interior
Interior Features Built-in Features, Decorative Lighting, Eat-in Kitchen, Granite Counters, Kitchen Island, Open Floorplan, Walk-In Closet(s)
Heating Central, Electric, Fireplace(s)
Cooling Ceiling Fan(s), Central Air
Flooring Concrete
Fireplaces Number 1
Fireplaces Type Gas
Appliance Dishwasher, Disposal, Electric Cooktop, Refrigerator, Water Filter, Water Purifier, Water Softener
Heat Source Central, Electric, Fireplace(s)
Laundry Electric Dryer Hookup, Utility Room, Washer Hookup
Exterior
Exterior Feature Covered Patio/Porch
Fence Cross Fenced, Fenced, Gate, Wire
Utilities Available Septic, Well
Roof Type Metal
Total Parking Spaces 4
Garage No
Building
Lot Description Acreage
Story One
Foundation Slab
Level or Stories One
Structure Type Metal Siding
Schools
Elementary Schools Goshen Creek
Middle Schools Springtown
High Schools Springtown
School District Springtown Isd
Others
Ownership Of Record
Acceptable Financing Cash, Conventional, FHA, VA Loan
Listing Terms Cash, Conventional, FHA, VA Loan
Financing Conventional
Special Listing Condition Aerial Photo
Read Less

©2025 North Texas Real Estate Information Systems.
Bought with Kelly Goebel • Pathway Realty LLC



