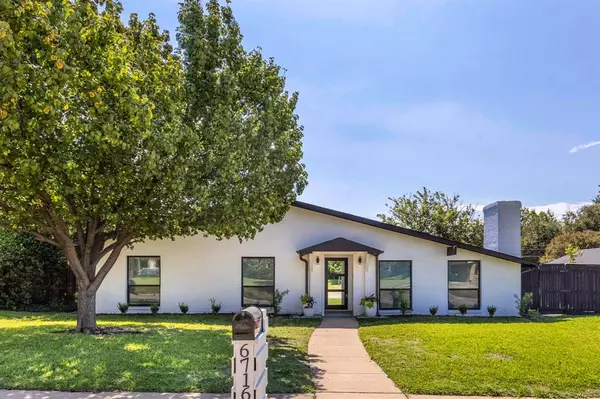For more information regarding the value of a property, please contact us for a free consultation.
6716 Roundrock Road Dallas, TX 75248
Want to know what your home might be worth? Contact us for a FREE valuation!

Our team is ready to help you sell your home for the highest possible price ASAP
Key Details
Property Type Single Family Home
Sub Type Single Family Residence
Listing Status Sold
Purchase Type For Sale
Square Footage 2,351 sqft
Price per Sqft $297
Subdivision Preston Meadow Estates 2
MLS Listing ID 20496955
Sold Date 02/01/24
Style Contemporary/Modern,Traditional
Bedrooms 4
Full Baths 3
HOA Y/N None
Year Built 1971
Annual Tax Amount $7,729
Lot Size 9,888 Sqft
Acres 0.227
Lot Dimensions 9897
Property Description
North Dallas updated ranch in tranquil, established Preston Meadow neighborhood just minutes from I-635, US-75, PGBT, and DNT. Stylish front entryway with privacy glass welcomes you to bright, open formal dining and living areas highlighted by an elegant tiled fireplace and lighted, built-in shelving. Cheery, expansive sunroom with pass-through breakfast bar adjoins kitchen and living rooms, inviting natural light to flow throughout. Kitchen has quartz countertops, custom cabinetry, oversized island, wine cooler, all new stainless appliances (including refrigerator). Primary suite has oversized bedroom and walk-in closet, private bath with soaking tub, separate shower, dual vanities. Comfortably-sized 2nd, 3rd bedrooms, plus flex room ideal for home office, study, or 4th bedroom. Spacious 2nd bath has tub, shower, dual vanities, 3rd bath has walk-in shower. Handy mudroom adjacent to laundry. Updated flooring, custom lighting, double-pane low-E windows, new water heater.
Location
State TX
County Dallas
Direction From I-635, exit Hillcrest and go north. Turn left (west) on Belt Line Rd. Turn right (north) on Meadowcreek Dr, Turn left (east) on Roundrock Rd to number 6716 on left.
Rooms
Dining Room 2
Interior
Interior Features Built-in Wine Cooler, Decorative Lighting, Granite Counters, Kitchen Island, Open Floorplan, Pantry, Vaulted Ceiling(s), Walk-In Closet(s)
Heating Central, Fireplace(s), Natural Gas
Cooling Ceiling Fan(s), Central Air, Electric, Roof Turbine(s)
Flooring Luxury Vinyl Plank, Tile
Fireplaces Number 2
Fireplaces Type Den, Electric, Gas, Living Room
Appliance Built-in Gas Range, Dishwasher, Disposal, Gas Water Heater, Microwave, Refrigerator
Heat Source Central, Fireplace(s), Natural Gas
Exterior
Exterior Feature Rain Gutters
Garage Spaces 2.0
Fence Back Yard, Wood
Utilities Available Alley, City Sewer, City Water, Curbs, Sidewalk
Roof Type Composition
Total Parking Spaces 2
Garage Yes
Building
Lot Description Few Trees, Interior Lot, Sprinkler System
Story One
Foundation Slab
Level or Stories One
Structure Type Brick,Fiber Cement
Schools
Elementary Schools Anne Frank
Middle Schools Benjamin Franklin
High Schools Hillcrest
School District Dallas Isd
Others
Ownership Of Record
Acceptable Financing Cash, Conventional, FHA, VA Loan
Listing Terms Cash, Conventional, FHA, VA Loan
Financing Conventional
Read Less

©2025 North Texas Real Estate Information Systems.
Bought with Ashley Rasmussen • Allie Beth Allman & Assoc.



