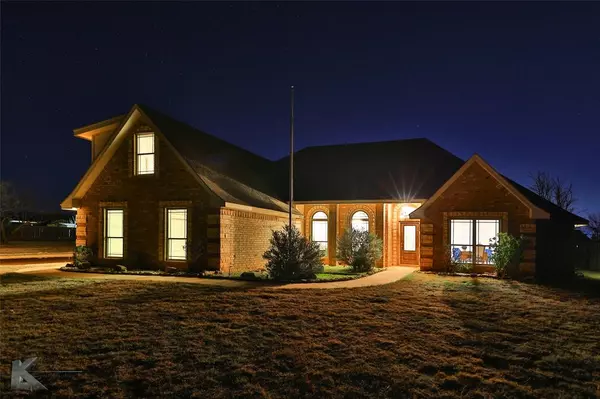For more information regarding the value of a property, please contact us for a free consultation.
118 ANTELOPE Circle Tuscola, TX 79562
Want to know what your home might be worth? Contact us for a FREE valuation!

Our team is ready to help you sell your home for the highest possible price ASAP
Key Details
Property Type Single Family Home
Sub Type Single Family Residence
Listing Status Sold
Purchase Type For Sale
Square Footage 2,545 sqft
Price per Sqft $196
Subdivision Deer Valley Estates
MLS Listing ID 20510409
Sold Date 02/15/24
Bedrooms 5
Full Baths 3
HOA Y/N None
Year Built 2010
Annual Tax Amount $4,131
Lot Size 1.007 Acres
Acres 1.007
Property Description
Looking for an oasis? Look no further! This home has a 5-star resort feel & was built for fun times, entertaining, & primetime relaxing. The backyard retreat boasts a custom in-ground pool, hot-tub, massive cabana, fire-pit, outdoor grilling area & a sheer abundance of wide-open space that has been professionally designed & landscaped to compliment the sensational scenery, while offering total privacy. There's a large workshop that could also be used as a party barn, pool house, studio, home-gym or whatever the heart desires. This home has it all! Panoramic views of the hills. Situated on 1 acre with tons of parking space, ideal for RV & boat parking. Just minutes outside of city limits allowing the gift of complete tranquility without sacrificing convenience. Located in Wylie ISD, but very close Jim Ned ISD. New carpet in master suite, fresh interior paint, brand-new stainless-steel appliances & a recent appraisal in hand for $50k more than list price - allowing for instant equity!
Location
State TX
County Taylor
Direction HWY 83-84 to Mesa Rim - turn right on Mesa Rim & take all the way to the end of the road, then make a right turn which will take you to Antelope Circle. Most GPS systems or Google maps will take you there
Rooms
Dining Room 2
Interior
Interior Features Decorative Lighting, Granite Counters, High Speed Internet Available, Open Floorplan, Pantry, Vaulted Ceiling(s), Walk-In Closet(s), Other, In-Law Suite Floorplan
Heating Central, Electric, Fireplace(s)
Cooling Central Air, Electric, Multi Units
Flooring Carpet, Ceramic Tile, Laminate, Wood
Fireplaces Number 1
Fireplaces Type Great Room, Living Room, Wood Burning
Appliance Dishwasher, Disposal, Electric Cooktop, Electric Oven, Microwave, Double Oven, Refrigerator
Heat Source Central, Electric, Fireplace(s)
Laundry Electric Dryer Hookup, Utility Room, Full Size W/D Area, Washer Hookup
Exterior
Exterior Feature Built-in Barbecue, Courtyard, Covered Courtyard, Covered Patio/Porch, Fire Pit, Garden(s), Lighting, Outdoor Grill, Private Yard, RV/Boat Parking, Storage, Uncovered Courtyard, Other
Garage Spaces 2.0
Carport Spaces 4
Fence Back Yard, High Fence, Privacy, Wood
Pool Cabana, Gunite, In Ground, Outdoor Pool, Water Feature, Other
Utilities Available City Sewer, City Water, Co-op Water, Rural Water District, Sewer Available, Other
Roof Type Composition
Total Parking Spaces 6
Garage Yes
Private Pool 1
Building
Lot Description Acreage, Cul-De-Sac, Few Trees, Landscaped, Lrg. Backyard Grass, Sprinkler System
Story Two
Foundation Slab
Level or Stories Two
Structure Type Brick,Rock/Stone
Schools
Elementary Schools Wylie West
High Schools Wylie
School District Wylie Isd, Taylor Co.
Others
Ownership Nelson Construction, LLC
Acceptable Financing Cash, Conventional, FHA, VA Loan
Listing Terms Cash, Conventional, FHA, VA Loan
Financing Cash
Read Less

©2024 North Texas Real Estate Information Systems.
Bought with Kathy Williams • Berkshire Hathaway HS Stovall




