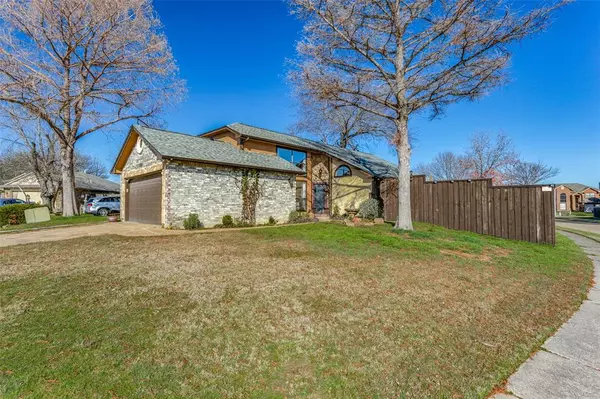For more information regarding the value of a property, please contact us for a free consultation.
6745 Scarlet Drive Plano, TX 75023
Want to know what your home might be worth? Contact us for a FREE valuation!

Our team is ready to help you sell your home for the highest possible price ASAP
Key Details
Property Type Single Family Home
Sub Type Single Family Residence
Listing Status Sold
Purchase Type For Sale
Square Footage 1,842 sqft
Price per Sqft $232
Subdivision Creek Trails
MLS Listing ID 20511958
Sold Date 02/13/24
Style Traditional
Bedrooms 3
Full Baths 2
HOA Fees $20/ann
HOA Y/N Mandatory
Year Built 1986
Annual Tax Amount $5,557
Lot Size 9,583 Sqft
Acres 0.22
Property Description
Looking for an updated home? This is it! This single-story residence features 3 bed, 2 baths, & a spacious 2-car garage. Positioned on a generous corner lot, this property offers the perfect blend of privacy & convenience. Step into a beautifully remodeled kitchen from 2021, equipped with high-end LG ovens, cooktop, & dishwasher, along with quartz countertops, under-counter lighting & bar seating. This culinary haven sets the stage for delightful cooking & entertaining. Luxurious upgrades extend to both the primary & guest bathrooms, ensuring a refined and comfortable living experience. The family room & dining area boast high ceilings, wood-burning fireplace & lots of windows for natural lighting. Embrace outdoor living with three distinct patios, perfect for al fresco dining or unwinding amidst the serene surroundings. New Roof 2016. 2022-High End Efficient Tankless Water Heater. 2018-Fence & Wood Floors. Stamped Concrete Drive & walkway, Convenient location; mins to Legacy & 75.
Location
State TX
County Collin
Direction From I-75, West on Legacy Dr, Left on Ranier, Left on Palmetto, Right onto Scarlet Dr. Home will be on the Right.
Rooms
Dining Room 2
Interior
Interior Features Built-in Features, Cable TV Available, Decorative Lighting, Eat-in Kitchen, High Speed Internet Available, Pantry, Vaulted Ceiling(s)
Heating Central, Electric, Fireplace(s)
Cooling Ceiling Fan(s), Central Air, Electric
Flooring Carpet, Tile, Wood
Fireplaces Number 1
Fireplaces Type Living Room, Wood Burning
Appliance Dishwasher, Electric Cooktop, Double Oven
Heat Source Central, Electric, Fireplace(s)
Laundry Electric Dryer Hookup, Full Size W/D Area
Exterior
Garage Spaces 2.0
Fence Wood
Utilities Available Cable Available, City Sewer, City Water, Concrete, Curbs, Sidewalk
Roof Type Composition
Total Parking Spaces 2
Garage Yes
Building
Story One
Foundation Slab
Level or Stories One
Structure Type Brick,Fiber Cement,Stone Veneer
Schools
Elementary Schools Thomas
Middle Schools Carpenter
High Schools Clark
School District Plano Isd
Others
Ownership Owner
Acceptable Financing 1031 Exchange, Cash, Conventional, FHA, VA Loan
Listing Terms 1031 Exchange, Cash, Conventional, FHA, VA Loan
Financing Cash
Read Less

©2025 North Texas Real Estate Information Systems.
Bought with Deborah Jackson • Coldwell Banker Realty Frisco



