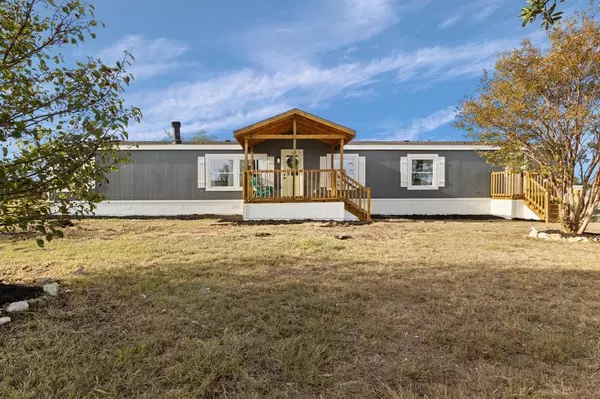For more information regarding the value of a property, please contact us for a free consultation.
4305 Black Forest Trail Joshua, TX 76058
Want to know what your home might be worth? Contact us for a FREE valuation!

Our team is ready to help you sell your home for the highest possible price ASAP
Key Details
Property Type Single Family Home
Sub Type Single Family Residence
Listing Status Sold
Purchase Type For Sale
Square Footage 2,052 sqft
Price per Sqft $116
Subdivision Cherry Ridge Ph 02
MLS Listing ID 20461064
Sold Date 01/09/24
Style Traditional
Bedrooms 5
Full Baths 3
HOA Y/N None
Year Built 1998
Annual Tax Amount $778
Lot Size 1.033 Acres
Acres 1.033
Property Description
Looking to be home for the holidays? This spacious 5-bedroom home on a generous 1-acre lot has enough room for everyone! Recent upgrades include a new roof and skirting, 2023 HVAC, a fresh coat of paint inside and out, and newly updated flooring. The dreamy white kitchen boasts new granite countertops and tiled backsplash, stainless steel appliances, and an island. Windows flood the home with natural light, and the wood burning fireplace in the living room is a cozy place to gather on these chilly evenings. The family room could be a formal dining area, office space, or music room. The layout offers privacy with split bedrooms, and the generous master suite with soaking tub is a true retreat. The 2nd and 3rd bedrooms share a jack n jill bath, and bedroom 3 has private exterior access. The separate laundry has space for a freezer and opens to the delightful covered deck spanning almost the entire length of the back of the home. Conveniently located near Chisolm Trail in Godley ISD.
Location
State TX
County Johnson
Direction Follow GPS to address listed
Rooms
Dining Room 1
Interior
Interior Features Decorative Lighting, Double Vanity, Granite Counters, Kitchen Island, Walk-In Closet(s), In-Law Suite Floorplan
Heating Central, Electric, Fireplace(s)
Cooling Ceiling Fan(s), Central Air, Electric
Flooring Carpet, Laminate
Fireplaces Number 1
Fireplaces Type Wood Burning
Appliance Dishwasher, Electric Range, Electric Water Heater
Heat Source Central, Electric, Fireplace(s)
Laundry Electric Dryer Hookup, Utility Room, Full Size W/D Area, Washer Hookup
Exterior
Exterior Feature Covered Deck
Fence Back Yard, Barbed Wire, Partial
Utilities Available All Weather Road, Asphalt
Roof Type Composition,Shingle
Garage No
Building
Lot Description Few Trees, Interior Lot, Landscaped, Lrg. Backyard Grass, Pasture
Story One
Foundation Pillar/Post/Pier
Level or Stories One
Structure Type Frame,Siding,Wood
Schools
Elementary Schools Godley
Middle Schools Godley
High Schools Godley
School District Godley Isd
Others
Restrictions No Known Restriction(s)
Ownership Liberty Chapel Canines, LLC
Acceptable Financing Cash, Contact Agent, Conventional, VA Loan
Listing Terms Cash, Contact Agent, Conventional, VA Loan
Financing Conventional
Read Less

©2025 North Texas Real Estate Information Systems.
Bought with Devara Delozier • Independent Realty



