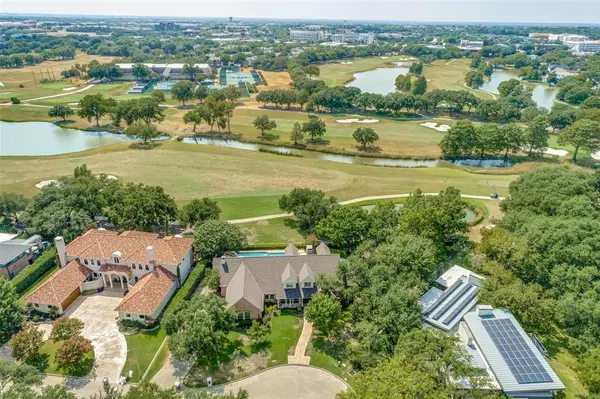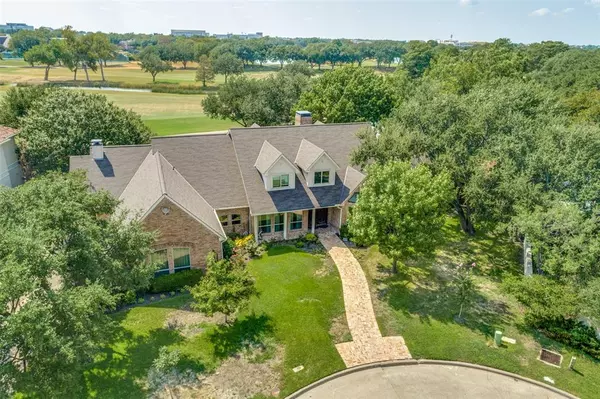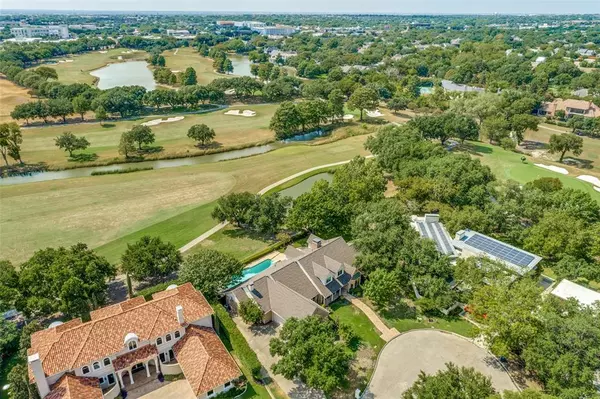For more information regarding the value of a property, please contact us for a free consultation.
5831 Club Oaks Drive Dallas, TX 75248
Want to know what your home might be worth? Contact us for a FREE valuation!

Our team is ready to help you sell your home for the highest possible price ASAP
Key Details
Property Type Single Family Home
Sub Type Single Family Residence
Listing Status Sold
Purchase Type For Sale
Square Footage 5,092 sqft
Price per Sqft $314
Subdivision Bent Tree 02 Rev
MLS Listing ID 20418855
Sold Date 01/05/24
Style Traditional
Bedrooms 5
Full Baths 5
HOA Y/N None
Year Built 1983
Annual Tax Amount $38,028
Lot Size 0.504 Acres
Acres 0.504
Lot Dimensions 128x187x223x130
Property Description
Do not miss out on this rare opportunity to own this spacious home on a coveted half-acre (approx) lot with a panoramic view of the private Bent Tree Country Club's golf course at the 18th hole!This one-owner home has been partially renovated with renovations completed in the Primary Bedrm, Primary Bathrm, 1st flr Bedrm, & Full Bathrm. Features in the Primary Bedrm include wood flrs, gas FP w-stacked stone surround, sitting area with panoramic view of the pool & golf course & remote-controlled window shades. The modern Primary Bathrm features a vaulted ceiling & skylights, a free-standing tub, an electric fireplace, a large walk-in shower with multi-shower heads, 2 custom walk-in closets, BI cabinets & drawers, natural stone CT, and decor lighting. 1st flr Bedrm features wood flrs. Full Bathrm features glass-enclosed WI shower, exotic stone CT & modern fixtures. This home offers Formals, large wood-paneled Family Rm w-FP, BI cabinets & scenic views. GREAT N. DALLAS LOCATION!
Location
State TX
County Dallas
Community Curbs, Golf, Sidewalks
Direction From Dallas North Tollway Exit Keller Springs Road East; Left on Knoll Trail Drive, Right on Westgrove Drive; Left on Club Hill Drive; Left on Club Oaks Drive; House is on the left
Rooms
Dining Room 2
Interior
Interior Features Built-in Features, Cathedral Ceiling(s), Decorative Lighting, Kitchen Island, Paneling, Smart Home System, Vaulted Ceiling(s), Walk-In Closet(s), Wet Bar
Heating Central, Electric, Zoned
Cooling Ceiling Fan(s), Central Air, Electric, Zoned
Flooring Carpet, Hardwood, Tile
Fireplaces Number 4
Fireplaces Type Bath, Decorative, Electric, Family Room, Gas, Living Room, Master Bedroom
Appliance Electric Cooktop, Double Oven
Heat Source Central, Electric, Zoned
Laundry Utility Room, Full Size W/D Area
Exterior
Exterior Feature Covered Patio/Porch, Rain Gutters
Garage Spaces 3.0
Fence Wrought Iron
Pool Diving Board, In Ground
Community Features Curbs, Golf, Sidewalks
Utilities Available City Sewer, City Water, Curbs, Individual Water Meter, Sidewalk
Roof Type Composition
Total Parking Spaces 3
Garage Yes
Private Pool 1
Building
Lot Description Adjacent to Greenbelt, Few Trees, Interior Lot, Irregular Lot, Landscaped, Lrg. Backyard Grass, On Golf Course, Subdivision
Story Two
Foundation Slab
Level or Stories Two
Structure Type Brick
Schools
Elementary Schools Jerry Junkins
Middle Schools Walker
High Schools White
School District Dallas Isd
Others
Ownership Maria Koncewicz Irrevocable Trust
Acceptable Financing Cash, Conventional
Listing Terms Cash, Conventional
Financing Cash
Read Less

©2024 North Texas Real Estate Information Systems.
Bought with Corey Simpson • RE/MAX Premier



