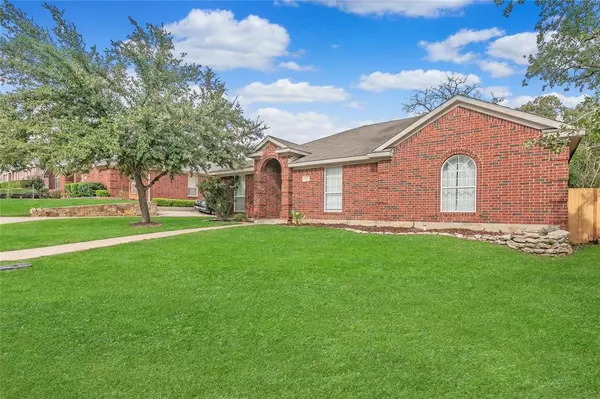For more information regarding the value of a property, please contact us for a free consultation.
5609 Eagle Rock Road Arlington, TX 76017
Want to know what your home might be worth? Contact us for a FREE valuation!

Our team is ready to help you sell your home for the highest possible price ASAP
Key Details
Property Type Single Family Home
Sub Type Single Family Residence
Listing Status Sold
Purchase Type For Sale
Square Footage 1,693 sqft
Price per Sqft $189
Subdivision Stagecoach Estates Add
MLS Listing ID 20461856
Sold Date 12/15/23
Style Traditional
Bedrooms 3
Full Baths 2
HOA Y/N None
Year Built 1999
Annual Tax Amount $7,070
Lot Size 7,187 Sqft
Acres 0.165
Property Description
Nestled in a cozy, established neighborhood, this home effortlessly blends style, comfort, and fun. As you pull up, you'll love the charming curb appeal. Step inside, and you're greeted by gorgeous wood floors, high ceilings, and stylish light fixtures. The kitchen offers everything you need with a nice open concept, plenty of counter space and stainless steel appliances. The bedrooms are roomy, and the primary suite boasts dual vanities, a soaking tub, and a separate shower. Outside, there's a sprinkler system and a great backyard with a covered patio for family gatherings. This isn't just a house; it's the perfect place to call home, offering style, function, and enjoyment in one fantastic package. Schedule a showing today!
Location
State TX
County Tarrant
Direction Head northwest on US-287 N Take the exit toward Kennedale -Sublett Rd Merge onto U.S. 287 Frontage Rd Continue straight to stay on U.S. 287 Frontage Rd Turn right onto Andalusia Trail Turn left onto Eagle Rock Rd
Rooms
Dining Room 1
Interior
Interior Features Built-in Features, Cable TV Available, Eat-in Kitchen, High Speed Internet Available, Kitchen Island, Open Floorplan, Walk-In Closet(s)
Flooring Ceramic Tile, Wood
Fireplaces Number 1
Fireplaces Type Wood Burning
Appliance Dishwasher, Disposal, Electric Oven, Microwave
Laundry Full Size W/D Area
Exterior
Garage Spaces 2.0
Utilities Available City Sewer, City Water
Roof Type Composition
Total Parking Spaces 2
Garage Yes
Building
Lot Description Interior Lot, Sprinkler System, Subdivision
Story One
Foundation Slab
Level or Stories One
Structure Type Brick
Schools
Elementary Schools Patterson
High Schools Kennedale
School District Kennedale Isd
Others
Ownership See Public Records
Acceptable Financing Cash, Conventional, FHA, VA Loan
Listing Terms Cash, Conventional, FHA, VA Loan
Financing FHA
Read Less

©2024 North Texas Real Estate Information Systems.
Bought with Vanja Gaither • Hightower REALTORS



