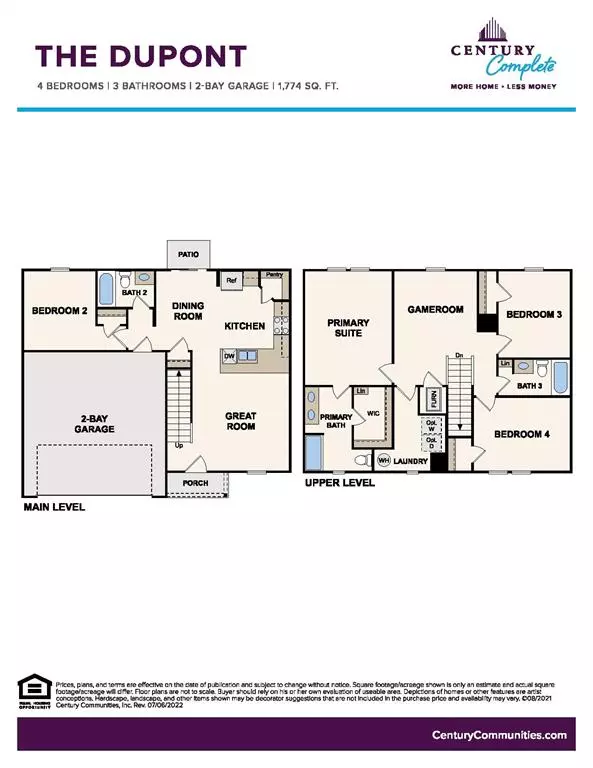For more information regarding the value of a property, please contact us for a free consultation.
3526 Chestnut Oak Drive Dallas, TX 75253
Want to know what your home might be worth? Contact us for a FREE valuation!

Our team is ready to help you sell your home for the highest possible price ASAP
Key Details
Property Type Single Family Home
Sub Type Single Family Residence
Listing Status Sold
Purchase Type For Sale
Square Footage 1,774 sqft
Price per Sqft $175
Subdivision Middlefield Village
MLS Listing ID 20406922
Sold Date 12/29/23
Style Traditional
Bedrooms 4
Full Baths 3
HOA Fees $50/ann
HOA Y/N Mandatory
Year Built 2023
Lot Size 10,018 Sqft
Acres 0.23
Property Description
Featuring two stories of utility and comfort, the Dupont at Middlefield Village welcomes you with an inviting open-concept layout, anchored by a wide-open great room, a charming dining area with direct access to a patio and a well-equipped kitchen—boasting a walk-pantry. You'll also appreciate a secondary bedroom with access to a full hall bath. Upstairs, you'll find a versatile game room, two gracious secondary bedrooms—sharing a full hall bath—plus a convenient laundry room. Completing the second floor, the elegant primary suite showcases a spacious walk-in closet and a private bath with dual vanities and a walk-in shower. Conveniently situated near I-20 and I-45, Middlefield Village is an easy drive from downtown Dallas, along with regional employment and entertainment hubs. You'll love the community's prime location near shopping, dining and an abundance of outdoor recreational opportunities!
Location
State TX
County Dallas
Direction Head East on Dowdy-Ferry from I-45. Right on Merlin Rd. Continue onto Middlefield St. Left into community on Scarlet Oak Dr. Right on Chestnut Oak Dr. Model home located at 3545 Chestnut Oak Drive!
Rooms
Dining Room 1
Interior
Interior Features Built-in Features, Cable TV Available, Decorative Lighting, Double Vanity, Eat-in Kitchen, Granite Counters, High Speed Internet Available, Pantry, Vaulted Ceiling(s), Walk-In Closet(s), In-Law Suite Floorplan
Heating Central, Electric
Cooling Ceiling Fan(s), Central Air, Electric
Flooring Carpet, Ceramic Tile, Luxury Vinyl Plank
Appliance Dishwasher, Disposal, Electric Range, Microwave
Heat Source Central, Electric
Laundry Electric Dryer Hookup, Utility Room, Full Size W/D Area, Washer Hookup
Exterior
Exterior Feature Covered Patio/Porch, Lighting, Private Yard
Garage Spaces 2.0
Fence Back Yard, Fenced, Wood
Utilities Available City Sewer, City Water, Concrete, Curbs, Sidewalk
Roof Type Composition
Total Parking Spaces 2
Garage Yes
Building
Lot Description Interior Lot, Landscaped, Subdivision
Story Two
Foundation Slab
Level or Stories Two
Structure Type Brick
Schools
Elementary Schools Ebby Halliday
Middle Schools Seagoville
High Schools Seagoville
School District Dallas Isd
Others
Ownership Century Communities Homes
Financing Cash
Read Less

©2025 North Texas Real Estate Information Systems.
Bought with Elva Hernandez Flores • Coldwell Banker Apex, REALTORS



