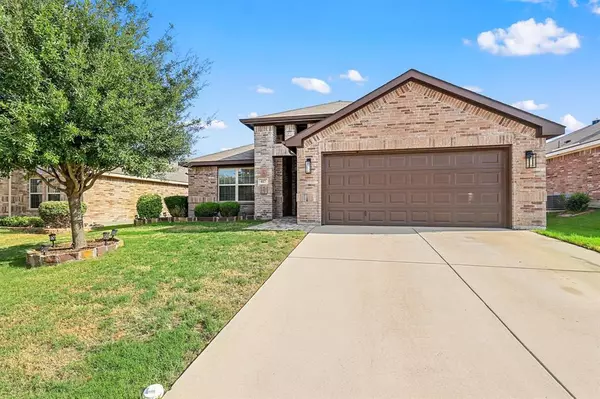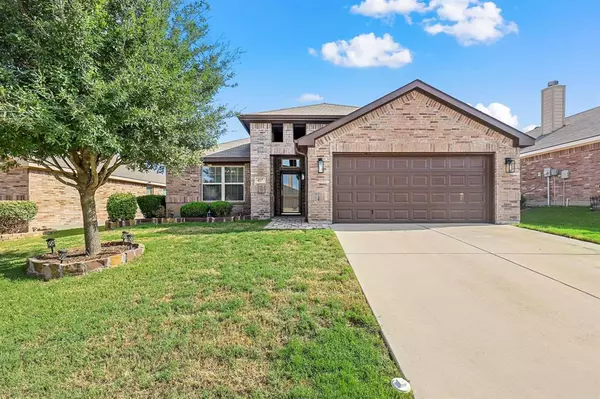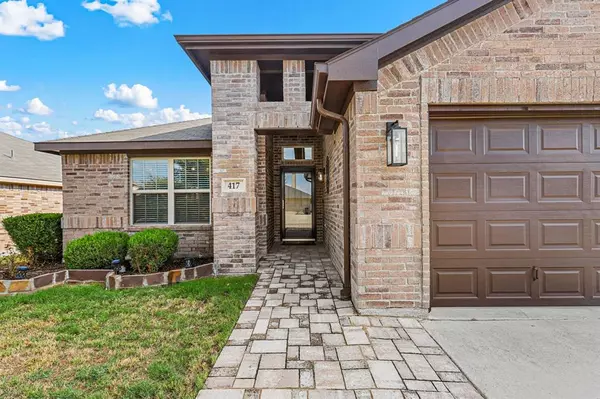For more information regarding the value of a property, please contact us for a free consultation.
417 Millbrook Lane Fort Worth, TX 76036
Want to know what your home might be worth? Contact us for a FREE valuation!

Our team is ready to help you sell your home for the highest possible price ASAP
Key Details
Property Type Single Family Home
Sub Type Single Family Residence
Listing Status Sold
Purchase Type For Sale
Square Footage 1,576 sqft
Price per Sqft $199
Subdivision Coventry East
MLS Listing ID 20439117
Sold Date 11/17/23
Bedrooms 3
Full Baths 2
HOA Fees $12/ann
HOA Y/N Mandatory
Year Built 2013
Annual Tax Amount $5,719
Lot Size 6,054 Sqft
Acres 0.139
Property Description
Welcome home!! This beautiful 3 bed 2 bath has so much to offer! As you walk into the kitchen you will be welcomed with a popular open concept floorplan with kitchen dining room and living room all adjoining together but spaced to create clarity for your furniture. In the kitchen you will find custom cabinets and custom countertops with an island for preparing your meals. All bedrooms are great size and all have walk in closets. Now let's talk about what makes this home truly stand out. The custom backyard sunroom has windows to keep cool durning those hot summer days and warm durning the chilly winter days. You can use it for an extra outdoor entertaining area or have it be the playroom for the kids. This nice addition still leaves room for back yard for your pets or kids to run around. Centrally located between Chisholm Trail and I-35 and just minutes away from all major shops and restaurants. Also, some furniture in this home is also negotiable! Look no more this is it!
Location
State TX
County Tarrant
Direction GPS
Rooms
Dining Room 1
Interior
Interior Features Built-in Features, Decorative Lighting, Eat-in Kitchen, Flat Screen Wiring, High Speed Internet Available, Kitchen Island, Open Floorplan, Pantry, Walk-In Closet(s)
Heating Central, Electric
Cooling Central Air, Electric
Flooring Tile
Fireplaces Number 1
Fireplaces Type Decorative, Freestanding, Living Room
Appliance Dishwasher, Disposal, Electric Cooktop, Electric Oven, Electric Water Heater
Heat Source Central, Electric
Laundry Electric Dryer Hookup, Utility Room, Full Size W/D Area, Washer Hookup
Exterior
Exterior Feature Covered Patio/Porch, Outdoor Living Center
Garage Spaces 2.0
Fence Full, Wood
Utilities Available City Sewer, City Water
Roof Type Composition
Total Parking Spaces 2
Garage Yes
Building
Lot Description Few Trees, Interior Lot, Landscaped, Sprinkler System, Subdivision
Story One
Foundation Slab
Level or Stories One
Structure Type Brick,Rock/Stone
Schools
Elementary Schools Sidney H Poynter
Middle Schools Richard Allie
High Schools Crowley
School District Crowley Isd
Others
Ownership TAX
Acceptable Financing Cash, Contact Agent, Contract, Conventional, FHA, VA Loan
Listing Terms Cash, Contact Agent, Contract, Conventional, FHA, VA Loan
Financing FHA
Read Less

©2025 North Texas Real Estate Information Systems.
Bought with Lizeth Arellano • Insight Realty Network



