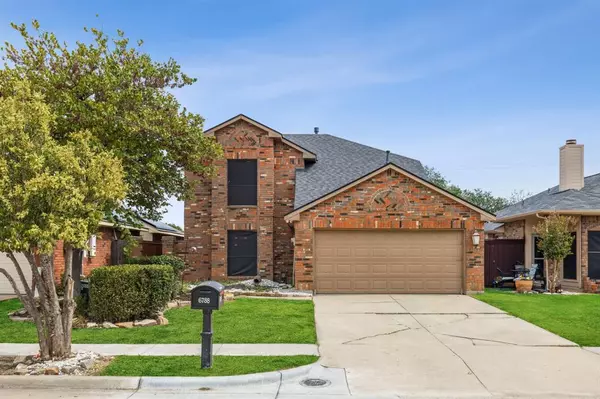For more information regarding the value of a property, please contact us for a free consultation.
6788 Moccasin Drive Plano, TX 75023
Want to know what your home might be worth? Contact us for a FREE valuation!

Our team is ready to help you sell your home for the highest possible price ASAP
Key Details
Property Type Single Family Home
Sub Type Single Family Residence
Listing Status Sold
Purchase Type For Sale
Square Footage 1,897 sqft
Price per Sqft $207
Subdivision Russell Creek Ph Iii
MLS Listing ID 20435906
Sold Date 11/21/23
Style Traditional
Bedrooms 3
Full Baths 2
Half Baths 1
HOA Fees $36/mo
HOA Y/N Mandatory
Year Built 1987
Annual Tax Amount $6,544
Lot Size 4,356 Sqft
Acres 0.1
Property Description
Both the warmth and charm of this home is reflected in every detail! The Living is open to the 2nd Story with wood look tile flooring and Fireplace with insert - Spacious, yet a warm and cozy place to spend time with Family and Friends! The Master and Flex Room are both located on the Main floor with two more Spacious Bedrooms up! The Beautifully Updated Kitchen-2021-is complete with Gas cooking, Granite Counters, NEW Cabinets and Backsplash! The Dreamy Master Suite is so inviting at the end of the day-the master ensuite has dual sinks, jetted tub and roomy separate shower! The FLEX room on the 1st floor is being used as a Home Office, but could also accommodate a formal dining area. Upstairs the Landing has views to the Living Area and leads to bedrooms 2 and 3. The oversized third BR is being used as an amazing game room! The 2nd BR is sizable as well. Washer and Dryer are conveniently tucked away off the kitchen. NEW roof 2023-WH and HVAC in 2021. This one is truly move in ready!
Location
State TX
County Collin
Community Curbs, Sidewalks
Direction From 75 take the Legacy Exit and go West on Legacy - Turn Left on Rainier Rd, Right on Berkeley Ct and Left on Moccasin Dr. Home will be on the left!
Rooms
Dining Room 1
Interior
Interior Features Built-in Features, Decorative Lighting, Double Vanity, Eat-in Kitchen, Granite Counters, High Speed Internet Available, Natural Woodwork, Open Floorplan, Pantry, Smart Home System, Vaulted Ceiling(s), Walk-In Closet(s)
Heating Central, Fireplace(s), Natural Gas
Cooling Ceiling Fan(s), Central Air, Electric
Flooring Carpet, Ceramic Tile, Hardwood
Fireplaces Number 1
Fireplaces Type Gas Starter, Insert, Living Room, Wood Burning Stove, Other
Equipment Other
Appliance Dishwasher, Disposal, Dryer, Gas Range, Gas Water Heater, Microwave, Washer
Heat Source Central, Fireplace(s), Natural Gas
Laundry Electric Dryer Hookup, Utility Room, Washer Hookup
Exterior
Exterior Feature Rain Gutters, Lighting
Garage Spaces 2.0
Fence Back Yard, Wood
Community Features Curbs, Sidewalks
Utilities Available Cable Available, City Sewer, City Water, Concrete, Curbs, Individual Gas Meter, Natural Gas Available, Sewer Available, Sidewalk, Underground Utilities
Roof Type Composition
Total Parking Spaces 2
Garage Yes
Building
Story Two
Foundation Slab
Level or Stories Two
Structure Type Brick,Wood
Schools
Elementary Schools Thomas
Middle Schools Carpenter
High Schools Clark
School District Plano Isd
Others
Ownership See Agent
Acceptable Financing Assumable, Cash, Conventional, FHA, FHA Assumable, VA Loan, Other
Listing Terms Assumable, Cash, Conventional, FHA, FHA Assumable, VA Loan, Other
Financing FHA 203(b)
Special Listing Condition Survey Available
Read Less

©2025 North Texas Real Estate Information Systems.
Bought with Anil Khimani • 27 Realty



