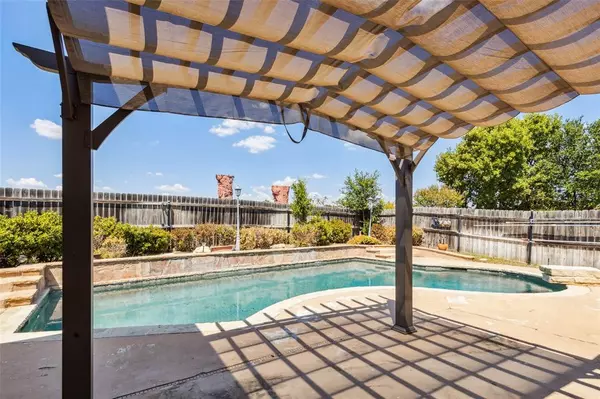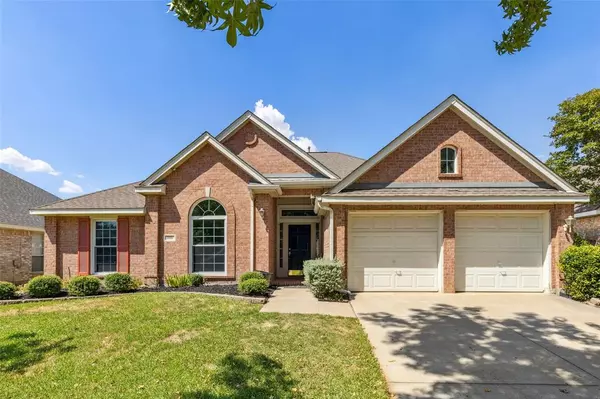For more information regarding the value of a property, please contact us for a free consultation.
5321 Big Bend Drive Fort Worth, TX 76137
Want to know what your home might be worth? Contact us for a FREE valuation!

Our team is ready to help you sell your home for the highest possible price ASAP
Key Details
Property Type Single Family Home
Sub Type Single Family Residence
Listing Status Sold
Purchase Type For Sale
Square Footage 2,297 sqft
Price per Sqft $173
Subdivision Park Glen Add
MLS Listing ID 20414837
Sold Date 11/20/23
Style Traditional
Bedrooms 3
Full Baths 2
HOA Fees $5/ann
HOA Y/N Mandatory
Year Built 1998
Annual Tax Amount $9,646
Lot Size 7,535 Sqft
Acres 0.173
Property Description
DON'T MISS IT!! BEAUTIFUL POOL complete with a diving stone, spacious back porch, perfect for hosting gatherings with friends and family. Charming single-story residence has so much to offer. Newly applied paint and flooring throughout. The heart of this home is the large family room, where a lovely fireplace serves as the focal point, formal room, versatile game room or office area, and a sitting area surrounded by a wall of windows allowing natural light and offering a tranquil retreat. Storage needs are covered with a generously sized shed. The kitchen features an abundance of counter space and a large center island with a breakfast bar. This kitchen has all the room you could dream of. Located in the Birdville ISD, you'll have access to excellent education options. Plus, this home's prime location provides easy access to dining and shopping, ensuring that convenience is never far away.
Location
State TX
County Tarrant
Direction GPS will be your North Star!
Rooms
Dining Room 2
Interior
Interior Features Cable TV Available, Cathedral Ceiling(s), Decorative Lighting, Eat-in Kitchen, Granite Counters, High Speed Internet Available, Kitchen Island, Open Floorplan, Pantry, Walk-In Closet(s)
Heating Central, Electric
Cooling Attic Fan, Ceiling Fan(s), Central Air, Electric
Fireplaces Number 1
Fireplaces Type Gas Logs, Living Room
Appliance Dishwasher, Disposal, Electric Cooktop, Electric Oven, Gas Water Heater, Microwave
Heat Source Central, Electric
Laundry Electric Dryer Hookup, Utility Room, Full Size W/D Area, Washer Hookup
Exterior
Exterior Feature Rain Gutters
Garage Spaces 2.0
Pool In Ground, Outdoor Pool
Utilities Available Natural Gas Available
Total Parking Spaces 2
Garage Yes
Private Pool 1
Building
Lot Description Landscaped, Sprinkler System
Story One
Level or Stories One
Schools
Elementary Schools Hardeman
Middle Schools Watauga
High Schools Haltom
School District Birdville Isd
Others
Ownership Of Records
Acceptable Financing Cash, Conventional, FHA, VA Loan
Listing Terms Cash, Conventional, FHA, VA Loan
Financing Conventional
Read Less

©2025 North Texas Real Estate Information Systems.
Bought with Michael Hershenberg • Real



