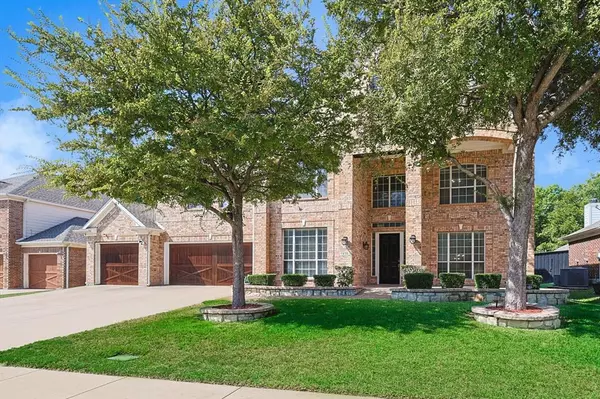For more information regarding the value of a property, please contact us for a free consultation.
1435 Oxbow Drive Cedar Hill, TX 75104
Want to know what your home might be worth? Contact us for a FREE valuation!

Our team is ready to help you sell your home for the highest possible price ASAP
Key Details
Property Type Single Family Home
Sub Type Single Family Residence
Listing Status Sold
Purchase Type For Sale
Square Footage 3,917 sqft
Price per Sqft $124
Subdivision Creeks Of Windmill Hill
MLS Listing ID 20443679
Sold Date 11/09/23
Bedrooms 4
Full Baths 3
Half Baths 1
HOA Fees $25/ann
HOA Y/N Mandatory
Year Built 2004
Annual Tax Amount $11,527
Lot Size 8,886 Sqft
Acres 0.204
Property Description
Introducing this exquisite home nestled within the peaceful community at Creeks of Windmill Hill. The first floor boasts an abundance of living space in a floorplan that effortlessly flows from one inviting space to another. An elegant owners suite provides a private retreat, complete with a sitting area and lots of natural light given by beautiful bay windows. For those that desire a dedicated workspace, an office is conveniently located on the main floor. The spacious, well-appointed kitchen serves as the heart of this home and provides modern ammenities such as a glass cooktop and double ovens as well as a large island and bartop for friends & family to gather around. At the top of the grand, curved staircase an impressive wet bar and gameroom await you for family fun and social gatherings. Additionally, the adjacent two-tiered media room is designed to elevate your cozy nights. Enjoy coffee or a cocktail on either the front or rear covered patios as the cooler weather approaches.
Location
State TX
County Dallas
Direction From 67 S take Wintergreen Rd exit. Merge onto E Hwy 67. Turn left E Wintergreen Rd. Turn right on Oxbow Dr. House is on the right.
Rooms
Dining Room 2
Interior
Interior Features Built-in Features, Cable TV Available, Decorative Lighting, Eat-in Kitchen, Granite Counters, High Speed Internet Available, Kitchen Island, Open Floorplan, Pantry, Vaulted Ceiling(s), Walk-In Closet(s), Wet Bar
Heating Central, Fireplace(s)
Cooling Ceiling Fan(s), Central Air
Flooring Carpet, Ceramic Tile, Hardwood
Fireplaces Number 1
Fireplaces Type Wood Burning
Appliance Dishwasher, Disposal, Electric Cooktop, Microwave, Double Oven
Heat Source Central, Fireplace(s)
Laundry Electric Dryer Hookup, Full Size W/D Area
Exterior
Exterior Feature Covered Patio/Porch
Garage Spaces 3.0
Fence Back Yard, Wood
Utilities Available City Sewer, City Water, Electricity Connected
Roof Type Shingle
Total Parking Spaces 3
Garage Yes
Building
Story Two
Foundation Slab
Level or Stories Two
Structure Type Brick
Schools
Elementary Schools Alexander
Middle Schools Reed
High Schools Duncanville
School District Duncanville Isd
Others
Ownership See Tax Records
Acceptable Financing Cash, Conventional, FHA, VA Loan
Listing Terms Cash, Conventional, FHA, VA Loan
Financing FHA
Read Less

©2025 North Texas Real Estate Information Systems.
Bought with Jayy Pierre • Central Metro Realty



