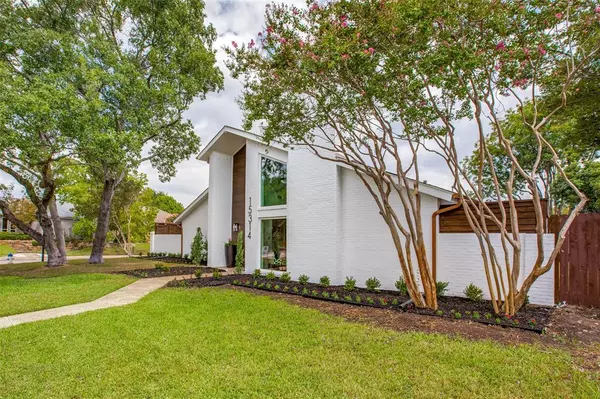For more information regarding the value of a property, please contact us for a free consultation.
15314 Leafy Lane Dallas, TX 75248
Want to know what your home might be worth? Contact us for a FREE valuation!

Our team is ready to help you sell your home for the highest possible price ASAP
Key Details
Property Type Single Family Home
Sub Type Single Family Residence
Listing Status Sold
Purchase Type For Sale
Square Footage 3,041 sqft
Price per Sqft $294
Subdivision Prestonwood 20 Sec 2
MLS Listing ID 20432504
Sold Date 11/03/23
Style Contemporary/Modern
Bedrooms 4
Full Baths 3
HOA Y/N None
Year Built 1979
Annual Tax Amount $13,650
Lot Size 10,890 Sqft
Acres 0.25
Lot Dimensions 74x118
Property Description
Welcome To This Stunningly Renovated Home Located On A Large Corner Lot In Sought After Prestonwood Neighborhood. Prepare To Be Amazed By The Impeccable Craftsmanship And Attention To Detail. The Entire House Has Been Thoughtfully Updated With New Low-E Windows, Ensuring Energy Efficiency And Abundant Natural Light. New Red Oak Hardwood Floors Add Warmth And Character To The Open Concept Living Spaces While Custom Tile In Bathrooms Create A Luxurious Ambiance. The Kitchen Is A Culinary Paradise, Boasting Quartz Waterfall Island Counters With Plenty Of Available Seating Area, Custom Stainless Steel Appliances Including New 36 Inch Electric Range And Bosch Dishwasher. From The Breakfast Area Step Out Into A Covered Sitting Area Overlooking A Tranquil Water Feature And Zen Rock Garden. A New 8 Ft Cedar Fence Encloses The Backyard Oasis That Features Several Private Sitting Areas An A Pool. Upstairs Is A Separate Room That Can Be Used As A Fourth Bedroom, Kids Playroom Or Office
Location
State TX
County Dallas
Community Greenbelt, Jogging Path/Bike Path, Sidewalks
Direction GPS WORKS BEST FROM YOUR LOCATION
Rooms
Dining Room 2
Interior
Interior Features Built-in Wine Cooler, Eat-in Kitchen, Kitchen Island, Open Floorplan, Vaulted Ceiling(s), Walk-In Closet(s), Wet Bar
Heating Central, Natural Gas
Cooling Central Air, Electric
Flooring Hardwood, Tile
Fireplaces Number 1
Fireplaces Type Gas Starter, Wood Burning
Appliance Dishwasher, Disposal, Electric Range, Gas Water Heater, Convection Oven, Refrigerator, Vented Exhaust Fan
Heat Source Central, Natural Gas
Exterior
Garage Spaces 2.0
Fence Wood
Pool In Ground, Outdoor Pool, Water Feature
Community Features Greenbelt, Jogging Path/Bike Path, Sidewalks
Utilities Available City Sewer, City Water
Roof Type Composition
Total Parking Spaces 2
Garage Yes
Private Pool 1
Building
Lot Description Corner Lot
Story One and One Half
Foundation Slab
Level or Stories One and One Half
Structure Type Brick,Siding
Schools
Elementary Schools Prestonwood
High Schools Pearce
School District Richardson Isd
Others
Ownership OCCM, INC.
Acceptable Financing Cash, Conventional
Listing Terms Cash, Conventional
Financing Conventional
Read Less

©2025 North Texas Real Estate Information Systems.
Bought with Kathy Jabri • WILLIAM DAVIS REALTY



