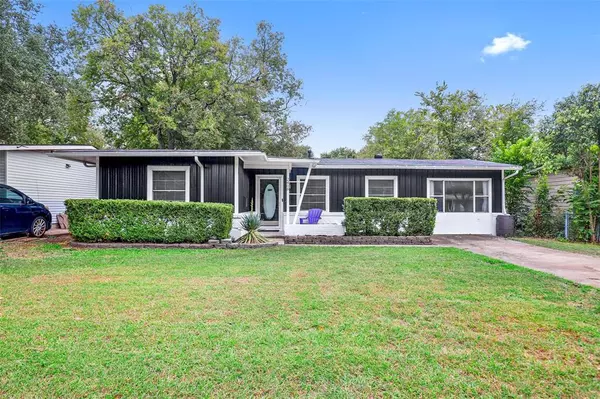For more information regarding the value of a property, please contact us for a free consultation.
2408 Winthrop Drive Dallas, TX 75228
Want to know what your home might be worth? Contact us for a FREE valuation!

Our team is ready to help you sell your home for the highest possible price ASAP
Key Details
Property Type Single Family Home
Sub Type Single Family Residence
Listing Status Sold
Purchase Type For Sale
Square Footage 1,372 sqft
Price per Sqft $174
Subdivision Casa View Hills Add
MLS Listing ID 20454025
Sold Date 11/03/23
Style Traditional
Bedrooms 3
Full Baths 1
HOA Y/N None
Year Built 1952
Annual Tax Amount $5,243
Lot Size 7,230 Sqft
Acres 0.166
Property Description
Darling in Dallas! Welcome to this charmer located in the heart of Casa View close to shopping, dining, parks, and easy access to highways. As you pull up to the home, you'll notice it's formal attire with beautiful black metal siding and white trim. Step inside to the newly carpeted living area open to a flex room that could be formal dining, office space, or closed off for a huge 4th bedroom. Also open to the eat-in kitchen with dark oak luxury vinyl plank flooring, new cabinets and open shelving that match the new butcherblock counters. There is a spacious utility pantry area just off the kitchen, or you could use the over sized hall closet for a pantry. Remodeled full bath with walk-in shower has stunning custom wood finish outs. Bedrooms line the opposite side of the home. Back yard is huge and private with a covered patio for entertaining and also has a 2 car carport. Note the custom ceilings in most of the property. Let's get you home!
Location
State TX
County Dallas
Community Sidewalks
Direction From I-30 take the Gus Thomasson exit North - Turns into Maylee Blvd. Turn Left on Ferguson Road, Right on Andover Drive, Left on Winthrop. Home will be on right, 12 houses down. Beautiful black metal siding with white trim.
Rooms
Dining Room 1
Interior
Interior Features Built-in Features, Cable TV Available, Eat-in Kitchen, High Speed Internet Available, Open Floorplan, Pantry
Heating Central
Cooling Ceiling Fan(s), Central Air, Electric
Flooring Carpet, Luxury Vinyl Plank
Appliance Dishwasher, Dryer, Gas Range, Refrigerator, Washer
Heat Source Central
Laundry Electric Dryer Hookup, Utility Room, Full Size W/D Area, Washer Hookup
Exterior
Exterior Feature Covered Patio/Porch, Rain Gutters, Private Yard, Rain Barrel/Cistern(s)
Carport Spaces 2
Fence Back Yard, Fenced, Wood
Community Features Sidewalks
Utilities Available Alley, Cable Available, City Sewer, City Water, Curbs, Electricity Connected, Individual Gas Meter
Roof Type Composition
Total Parking Spaces 2
Garage No
Building
Story One
Foundation Slab
Level or Stories One
Structure Type Brick,Metal Siding,Wood
Schools
Elementary Schools Reinhardt
Middle Schools Gaston
High Schools Adams
School District Dallas Isd
Others
Restrictions No Known Restriction(s)
Ownership See Tax Role
Acceptable Financing Cash, Conventional, FHA, VA Loan
Listing Terms Cash, Conventional, FHA, VA Loan
Financing Conventional
Special Listing Condition Survey Available
Read Less

©2025 North Texas Real Estate Information Systems.
Bought with Amanda Phipps • OneSource Real Estate Services



