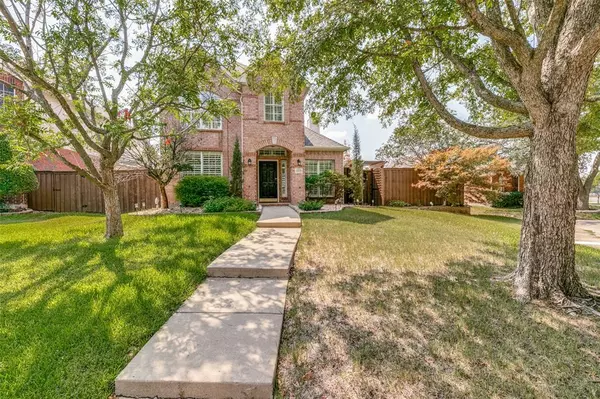For more information regarding the value of a property, please contact us for a free consultation.
8453 Grand Canyon Drive Plano, TX 75025
Want to know what your home might be worth? Contact us for a FREE valuation!

Our team is ready to help you sell your home for the highest possible price ASAP
Key Details
Property Type Single Family Home
Sub Type Single Family Residence
Listing Status Sold
Purchase Type For Sale
Square Footage 2,231 sqft
Price per Sqft $246
Subdivision Courtyards At Russell Creek Ph 2
MLS Listing ID 20425104
Sold Date 10/19/23
Style Traditional
Bedrooms 3
Full Baths 2
Half Baths 1
HOA Fees $31/qua
HOA Y/N Mandatory
Year Built 1997
Annual Tax Amount $8,432
Lot Size 6,534 Sqft
Acres 0.15
Property Description
Step into this elegant 3-bedroom residence featuring a grand, light-filled living room with soaring ceilings, seamlessly connected to a stylish dining area and well-equipped kitchen. Outside, your private sanctuary awaits with a sparkling pool and ample space for outdoor leisure. A high fence surrounds the backyard, ensuring seclusion. Nearby, Russell Creek Park provides a relaxing escape, while the top-rated Plano ISD schools make it an ideal family setting. This beautiful home invites you to experience the perfect blend of comfort, convenience, and tranquility. Don't miss this exceptional opportunity to make this your humble abode!
Location
State TX
County Collin
Direction US-75 to N Central Expy. Take Exit 32 and Use the left 2 lanes to turn left onto Legacy Dr. Continue straight for 3 miles. Turn right onto Independence Pkwy. Left onto Russell Creek Dr. Left onto Pipestone Dr. Right onto Glen Canyon Dr. Continue onto Grand Canyon Dr. - Home will be on the right.
Rooms
Dining Room 1
Interior
Interior Features Eat-in Kitchen, Kitchen Island
Cooling Ceiling Fan(s), Central Air
Flooring Ceramic Tile, Hardwood
Fireplaces Number 1
Fireplaces Type Decorative, Family Room
Appliance Dishwasher, Disposal, Gas Cooktop, Gas Oven, Gas Range, Microwave
Exterior
Exterior Feature Rain Gutters
Garage Spaces 2.0
Fence Fenced, High Fence, Wood
Pool In Ground
Utilities Available City Sewer, City Water
Roof Type Composition
Total Parking Spaces 2
Garage Yes
Private Pool 1
Building
Lot Description Sprinkler System
Story Two
Level or Stories Two
Structure Type Brick
Schools
Elementary Schools Skaggs
Middle Schools Rice
High Schools Jasper
School District Plano Isd
Others
Restrictions No Known Restriction(s)
Ownership Wesley C. Parker and Ashlee E. Workman
Financing FHA
Read Less

©2025 North Texas Real Estate Information Systems.
Bought with Linda McCullough • Fathom Realty



