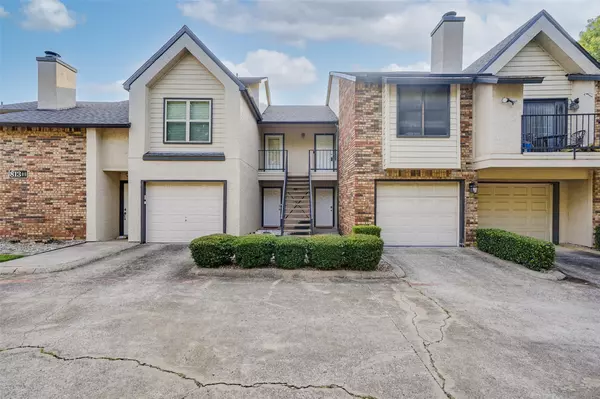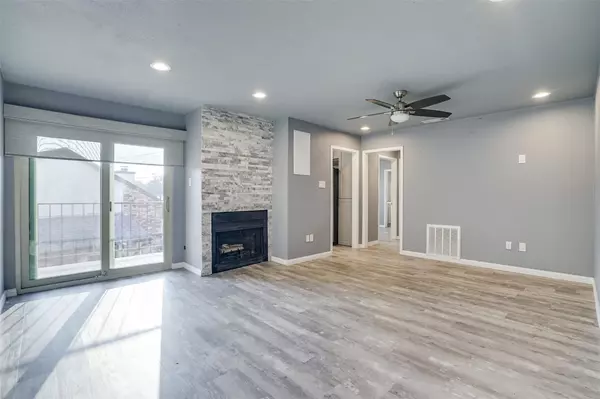For more information regarding the value of a property, please contact us for a free consultation.
813 W Harwood Road #B Hurst, TX 76054
Want to know what your home might be worth? Contact us for a FREE valuation!

Our team is ready to help you sell your home for the highest possible price ASAP
Key Details
Property Type Condo
Sub Type Condominium
Listing Status Sold
Purchase Type For Sale
Square Footage 907 sqft
Price per Sqft $226
Subdivision Carriage Place Condo
MLS Listing ID 20363081
Sold Date 10/04/23
Style Traditional
Bedrooms 2
Full Baths 2
HOA Fees $293/mo
HOA Y/N Mandatory
Year Built 1984
Annual Tax Amount $4,309
Lot Size 3,092 Sqft
Acres 0.071
Property Description
Picture Perfect Describes this 2 Bed, 2 Bath Condo in Hurst. This Beauty was Fully Updated in 2020 Including, Flooring, Full Kitchen-Bathroom Remodel, Energy Efficient Windows, Blown in Insulation, Water Heater, HVAC, Stainless-Steel Appliances and so Much More!! Cozy Living Area with Luxury Vinyl Plank Flooring Throughout, Decorative Brick Wood Burning Fireplace and Balcony. Kitchen Features Granite Countertops, Tile Backsplash, Newer Appliances and Under Cabinet Lighting. Primary Bedroom with Custom Closet, Lavish Bath with Large Tile Shower. Second Bedroom with Ensuite Bath and Walk-In Closet. Fully Finished Out Detached 1-Car Garage and 1 Assigned Carport Included. This Unit is Conveniently Located Near the Pool and Within Walking Distance to Northeast TCC Campus. Come See This One Before it's Gone!!
Location
State TX
County Tarrant
Community Community Pool
Direction From TX-183W, Exit Bedford-Euless Road. Turn Right on Weyland Dr and Right on N Harwood Rd. Unit is on the Right.
Rooms
Dining Room 1
Interior
Interior Features Cable TV Available, Granite Counters, High Speed Internet Available, Open Floorplan, Pantry
Heating Central, Electric, Fireplace(s)
Cooling Ceiling Fan(s), Central Air, Electric
Flooring Luxury Vinyl Plank
Fireplaces Number 1
Fireplaces Type Brick, Living Room, Wood Burning
Appliance Dishwasher, Disposal, Electric Cooktop, Electric Oven, Electric Range, Electric Water Heater, Microwave, Refrigerator
Heat Source Central, Electric, Fireplace(s)
Laundry Electric Dryer Hookup, Stacked W/D Area, Washer Hookup
Exterior
Exterior Feature Balcony
Garage Spaces 1.0
Carport Spaces 1
Community Features Community Pool
Utilities Available City Sewer, City Water, Community Mailbox, Concrete, Curbs, Sidewalk
Roof Type Composition
Total Parking Spaces 2
Garage Yes
Building
Story One
Foundation Slab
Level or Stories One
Structure Type Brick,Siding,Stucco
Schools
Elementary Schools Thomas
Middle Schools Richland
High Schools Birdville
School District Birdville Isd
Others
Restrictions Deed
Ownership See Tax
Acceptable Financing Cash, Conventional
Listing Terms Cash, Conventional
Financing Conventional
Read Less

©2024 North Texas Real Estate Information Systems.
Bought with Yaneli Aranda • NextHome Preferred Properties



