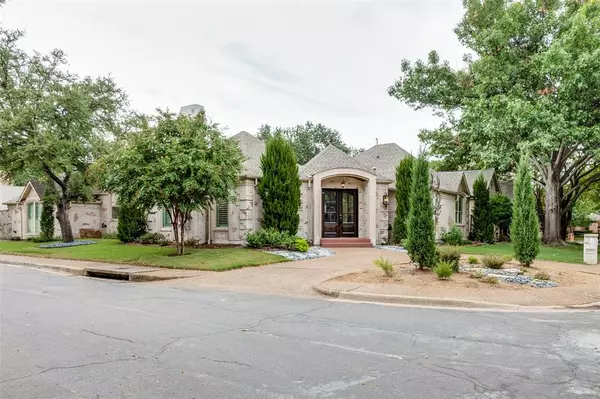For more information regarding the value of a property, please contact us for a free consultation.
12508 Matisse Lane Dallas, TX 75230
Want to know what your home might be worth? Contact us for a FREE valuation!

Our team is ready to help you sell your home for the highest possible price ASAP
Key Details
Property Type Single Family Home
Sub Type Single Family Residence
Listing Status Sold
Purchase Type For Sale
Square Footage 2,986 sqft
Price per Sqft $401
Subdivision Preston Meadows
MLS Listing ID 20430363
Sold Date 09/28/23
Bedrooms 3
Full Baths 3
HOA Fees $29/ann
HOA Y/N Voluntary
Year Built 1982
Annual Tax Amount $23,396
Lot Size 10,062 Sqft
Acres 0.231
Property Description
This home is an absolute show stopper! Situated on a nice, quiet, interior corner lot in a secluded subdivision, this property has it all! Three bedrooms and three full bathrooms with an amazing open floor plan making this home an entertainers delight. Everything is on the first floor with the exception of a bonus room over the garage that is ideal for a second home office, yoga or work out room, or a workshop. Gorgeous hardwood flooring through the living, dining and bedrooms. Everything is high end in here to include appliances, flooring, lighting and fixtures, plantation shutters and more. The primary suite offers an en-suite luxury bath, en-suite office, fireplace and access to the private backyard. The two secondary bedrooms offer walk-in closets and one even has it's own en-suite bathroom. The outdoor living area offers a built-in grill and outdoor fireplace and is wired for extra lighting or outdoor fans. Too much to list but one you dont want to miss!
Location
State TX
County Dallas
Direction Preston South from 635. Righton Cezanne. Left on Matisse to Subject Property.
Rooms
Dining Room 2
Interior
Interior Features Built-in Features, Built-in Wine Cooler, Cable TV Available, Decorative Lighting, Flat Screen Wiring, Granite Counters, High Speed Internet Available, Kitchen Island, Open Floorplan, Walk-In Closet(s)
Heating Central, Natural Gas
Cooling Ceiling Fan(s), Central Air, Electric
Flooring Hardwood, Stone, Tile
Fireplaces Number 3
Fireplaces Type Bedroom, Family Room, Fire Pit, Gas, Gas Logs, Gas Starter, Outside, Stone
Appliance Built-in Refrigerator, Commercial Grade Range, Dishwasher, Disposal, Gas Cooktop, Microwave, Plumbed For Gas in Kitchen, Refrigerator, Vented Exhaust Fan
Heat Source Central, Natural Gas
Laundry Electric Dryer Hookup, Utility Room, Full Size W/D Area, Washer Hookup
Exterior
Exterior Feature Attached Grill, Covered Patio/Porch, Fire Pit, Gas Grill, Rain Gutters, Outdoor Living Center, Private Yard
Garage Spaces 2.0
Fence Full, Wood
Utilities Available Alley, Cable Available, City Sewer, City Water, Concrete, Curbs, Sidewalk, Underground Utilities
Roof Type Composition
Total Parking Spaces 2
Garage Yes
Building
Lot Description Corner Lot, Interior Lot, Landscaped, Sprinkler System, Subdivision
Story One
Foundation Slab
Level or Stories One
Structure Type Brick,Wood
Schools
Elementary Schools Nathan Adams
Middle Schools Walker
High Schools White
School District Dallas Isd
Others
Ownership See Tax
Acceptable Financing Cash, Conventional
Listing Terms Cash, Conventional
Financing Cash
Read Less

©2025 North Texas Real Estate Information Systems.
Bought with Eve Holder • eXp Realty LLC



