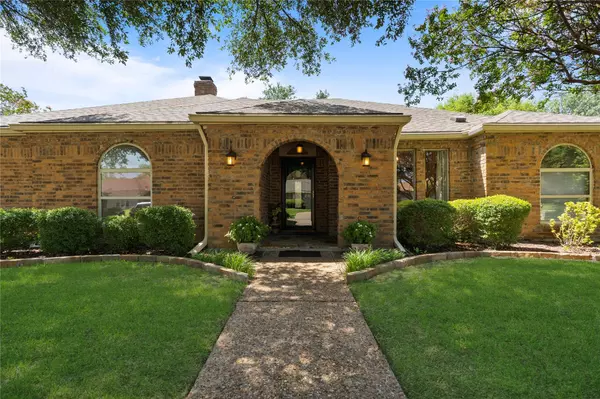For more information regarding the value of a property, please contact us for a free consultation.
1904 Cherbourg Drive Plano, TX 75075
Want to know what your home might be worth? Contact us for a FREE valuation!

Our team is ready to help you sell your home for the highest possible price ASAP
Key Details
Property Type Single Family Home
Sub Type Single Family Residence
Listing Status Sold
Purchase Type For Sale
Square Footage 2,055 sqft
Price per Sqft $214
Subdivision Ports O Call Ph Three
MLS Listing ID 20395702
Sold Date 09/18/23
Style Ranch,Traditional
Bedrooms 3
Full Baths 2
HOA Y/N None
Year Built 1978
Annual Tax Amount $6,370
Lot Size 8,712 Sqft
Acres 0.2
Property Description
Welcome to an updated Plano one story ranch situated in an established neighborhood with custom stonework and large shade trees leading inside. Natural light pours into this 3 bedroom home with extensive updates throughout. A floorplan designed with entertaining in mind with two large living areas highlighted by custom floor to ceiling stone fireplace, coffered wood beamed vaulted ceilings, painted wood paneled walls, wet bar. Quaint den with built ins gives access to oversized patio and lush shaded backyard. Updated kitchen with black and pearl granite counters, tumbled marble backsplash, and double ovens. Primary suite sparkles with renovated bath, gorgeous marble floors and shower, deep soaker tub, updated lighting, and two walk in closets. Over 100K of improvements, all hard surface floors, no carpet, popcorn ceilings removed, fresh paint, Roof 2022, added recessed lighting. Prestigious Plano ISD. Centrally located near highways, hike & bike trails, and shopping. Unlock and enjoy!
Location
State TX
County Collin
Community Curbs, Sidewalks
Direction From PGBT exit Custer and head North. Turn right on Baffin Bay, left on Las Palmas, right on Cherbourg. Home is on the right.
Rooms
Dining Room 2
Interior
Interior Features Cable TV Available, Decorative Lighting, Double Vanity, Granite Counters, High Speed Internet Available, Open Floorplan, Paneling, Pantry, Wainscoting, Walk-In Closet(s), Wet Bar
Heating Central, Fireplace(s)
Cooling Ceiling Fan(s), Central Air, Electric
Flooring Laminate, Marble, Wood
Fireplaces Number 1
Fireplaces Type Family Room, Gas Logs, Gas Starter, Stone, Wood Burning
Appliance Dishwasher, Disposal, Electric Cooktop, Gas Water Heater, Double Oven
Heat Source Central, Fireplace(s)
Laundry Full Size W/D Area, Washer Hookup
Exterior
Exterior Feature Rain Gutters
Garage Spaces 2.0
Fence Back Yard, Wood
Community Features Curbs, Sidewalks
Utilities Available Alley, Cable Available, City Sewer, City Water, Concrete, Curbs, Sidewalk
Roof Type Composition
Garage Yes
Building
Lot Description Few Trees, Interior Lot, Landscaped, Subdivision
Story One
Foundation Slab
Level or Stories One
Structure Type Brick
Schools
Elementary Schools Harrington
Middle Schools Carpenter
High Schools Clark
School District Plano Isd
Others
Ownership See Tax
Acceptable Financing Cash, Conventional, FHA, VA Loan
Listing Terms Cash, Conventional, FHA, VA Loan
Financing VA
Read Less

©2025 North Texas Real Estate Information Systems.
Bought with Natalie Schreiber • Funk Realty Group, LLC



