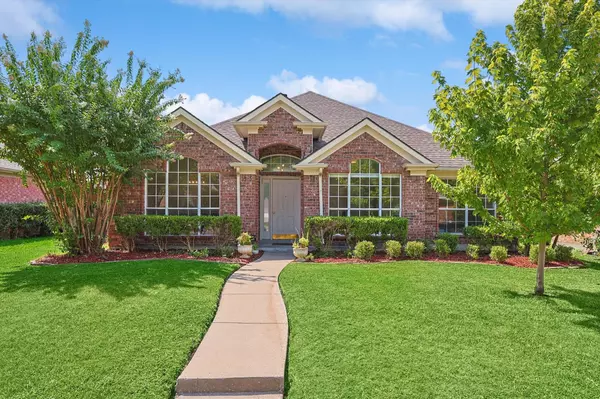For more information regarding the value of a property, please contact us for a free consultation.
4704 Holly Berry Drive Plano, TX 75093
Want to know what your home might be worth? Contact us for a FREE valuation!

Our team is ready to help you sell your home for the highest possible price ASAP
Key Details
Property Type Single Family Home
Sub Type Single Family Residence
Listing Status Sold
Purchase Type For Sale
Square Footage 1,801 sqft
Price per Sqft $277
Subdivision Preston View Ph 1
MLS Listing ID 20402884
Sold Date 09/01/23
Style Traditional
Bedrooms 4
Full Baths 2
HOA Fees $46/ann
HOA Y/N Mandatory
Year Built 1993
Lot Size 6,969 Sqft
Acres 0.16
Property Description
Highest-Best by Tue 8-15 at 12 PM - Beautiful & immaculate 4 bed-2 bath, remodeled w. $70K in upgrades (2023), located in prestigious, highly sought-after 75093 neighborhood of Far West Plano. Wonderful floor plan w. lots of natural light, you'll find new bamboo floors, new carpet, new tiling, new roof, new paint, and new light fixtures throughout. Fully renovated designer kitchen boasts quartz countertops, chef’s island, and new stainless steel appliances. Oversized master bedroom and 3 additional bedrooms, easily converted to work-from-home office. Modern, luxurious master bath w. spacious shower and walk-in closet. Expansive backyard and private patio w. community pool within walking distance, ideal for hosting parties and making memories. Minutes from award-winning schools, Legacy West, Preston Meadow & Windhaven Park, Lakeside Market, and H-E-B, as well as easy access to Pres. George Bush Tpke and multiple tollways. Amazing gem in desirable location, this won't last. Welcome home!
Location
State TX
County Collin
Community Community Pool
Direction From Dallas North Tollway, east on Parker Rd, left on Ohio Dr, left on Holly Berry Dr, house is on the left.
Rooms
Dining Room 2
Interior
Interior Features Cable TV Available, Chandelier, Decorative Lighting, Eat-in Kitchen, High Speed Internet Available, Kitchen Island, Walk-In Closet(s)
Heating Central, Natural Gas
Cooling Ceiling Fan(s), Central Air, Electric
Flooring Bamboo, Carpet, Ceramic Tile
Fireplaces Number 1
Fireplaces Type Brick, Family Room, Gas Logs
Appliance Dishwasher, Disposal, Microwave, Refrigerator
Heat Source Central, Natural Gas
Laundry Utility Room, Full Size W/D Area
Exterior
Garage Spaces 2.0
Fence Wood
Community Features Community Pool
Utilities Available Cable Available, City Sewer, City Water
Roof Type Composition
Garage Yes
Building
Lot Description Landscaped, Sprinkler System, Subdivision
Story One
Foundation Slab
Level or Stories One
Structure Type Brick
Schools
Elementary Schools Daffron
Middle Schools Robinson
High Schools Jasper
School District Plano Isd
Others
Ownership See Agent
Financing Cash
Special Listing Condition Survey Available
Read Less

©2024 North Texas Real Estate Information Systems.
Bought with Troy Olson • Keller Williams Realty DPR


