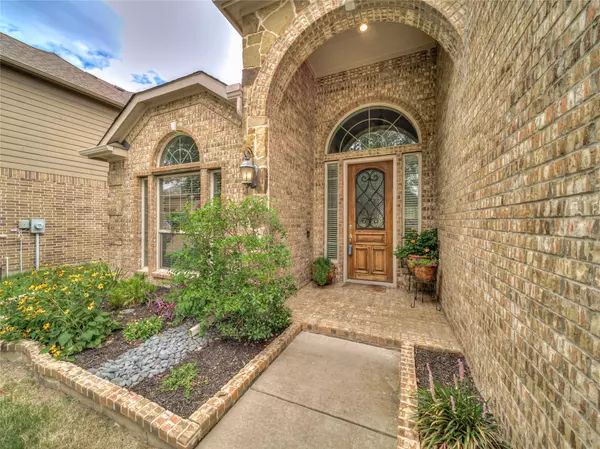For more information regarding the value of a property, please contact us for a free consultation.
6116 El Capitan Street Fort Worth, TX 76179
Want to know what your home might be worth? Contact us for a FREE valuation!

Our team is ready to help you sell your home for the highest possible price ASAP
Key Details
Property Type Single Family Home
Sub Type Single Family Residence
Listing Status Sold
Purchase Type For Sale
Square Footage 3,078 sqft
Price per Sqft $160
Subdivision Marine Creek Ranch Add
MLS Listing ID 20384248
Sold Date 08/31/23
Style Traditional
Bedrooms 5
Full Baths 3
HOA Fees $15
HOA Y/N Mandatory
Year Built 2013
Annual Tax Amount $10,438
Lot Size 7,535 Sqft
Acres 0.173
Property Description
Discover luxury living in this fabulous 5 bedroom, 3 bathroom, 2.5 car garage First Texas Home in the resort like community of Marine Creek Ranch. On the main floor, the primary bedroom offers a private retreat with a en-suite bathroom, providing a haven for comfort. A secondary bedroom, along with a full bathroom, ensures convenience for your guests. A spacious study or office awaits, granting the perfect workspace for productive days at home. The gourmet kitchen features a Butler's pantry for added storage, while the granite countertops and beautiful cabinets exude elegance. Equipped with stainless steel appliances, including a gas cooktop and double oven, an oversized island that invites you to unleash your inner chef. Venture upstairs, where a large living or game room welcomes you to unwind and create cherished memories with loved ones. Three over sized bedrooms offer comfort and privacy for family members or guests. The backyard offers a covered patio for outdoor entertainment.
Location
State TX
County Tarrant
Community Club House, Community Pool, Greenbelt, Jogging Path/Bike Path, Park, Sidewalks
Direction See GPS
Rooms
Dining Room 2
Interior
Interior Features Cable TV Available, Decorative Lighting, Double Vanity, Eat-in Kitchen, Granite Counters, High Speed Internet Available, Kitchen Island, Open Floorplan, Pantry, Walk-In Closet(s)
Heating Central, Natural Gas
Cooling Ceiling Fan(s), Central Air
Flooring Carpet, Ceramic Tile, Wood
Fireplaces Number 1
Fireplaces Type Gas, Gas Starter, Stone, Wood Burning
Appliance Dishwasher, Disposal, Electric Oven, Gas Cooktop, Microwave, Double Oven
Heat Source Central, Natural Gas
Laundry Electric Dryer Hookup, Utility Room, Full Size W/D Area
Exterior
Exterior Feature Covered Patio/Porch
Garage Spaces 2.0
Fence Wood
Community Features Club House, Community Pool, Greenbelt, Jogging Path/Bike Path, Park, Sidewalks
Utilities Available Cable Available, City Sewer, City Water, Concrete, Curbs, Electricity Connected, Individual Gas Meter, Natural Gas Available, Phone Available
Roof Type Composition
Garage Yes
Building
Lot Description Few Trees, Greenbelt, Interior Lot, Landscaped, Sprinkler System, Subdivision
Story Two
Foundation Slab
Level or Stories Two
Structure Type Brick
Schools
Elementary Schools Parkview
Middle Schools Ed Willkie
High Schools Chisholm Trail
School District Eagle Mt-Saginaw Isd
Others
Ownership See Agent
Financing Conventional
Read Less

©2025 North Texas Real Estate Information Systems.
Bought with Robert Wagner • Century 21 Judge Fite Company



