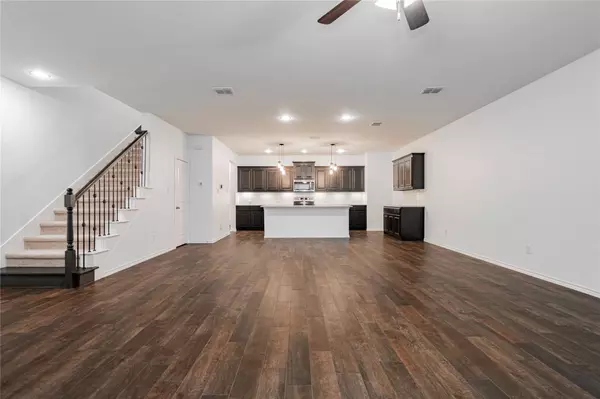For more information regarding the value of a property, please contact us for a free consultation.
406 Milverton Drive Fort Worth, TX 76036
Want to know what your home might be worth? Contact us for a FREE valuation!

Our team is ready to help you sell your home for the highest possible price ASAP
Key Details
Property Type Townhouse
Sub Type Townhouse
Listing Status Sold
Purchase Type For Sale
Square Footage 2,325 sqft
Price per Sqft $137
Subdivision Coventry East Twnhms
MLS Listing ID 20330017
Sold Date 08/09/23
Style Traditional
Bedrooms 3
Full Baths 2
Half Baths 1
HOA Fees $125/qua
HOA Y/N Mandatory
Year Built 2021
Annual Tax Amount $7,489
Lot Size 2,526 Sqft
Acres 0.058
Property Description
This charming townhome has loads of custom upgrades! Just minutes from I-35W and close to entertainment, shopping, and restaurants. You'll enjoy entertaining family and friends on the extended patio with a retractable awning. You'll like the added convenience of extra cabinets throughout, with loads of storage and pullout shelves. You'll love hosting holiday dinners in the upgraded kitchen with granite counters, custom lighting, and a massive island. The loft area offers you flex space that is great for the kids' playroom, an office for you, a game room, or a media room for the entire family! This home is a MUST-see! Schedule your tour today!!!
Location
State TX
County Tarrant
Direction From I-35W take exit 39, Rendon-Crowley Rd. and go West. Turn right on Hemphill St. Turn right on Milverton Dr. Property on the left.
Rooms
Dining Room 1
Interior
Interior Features Granite Counters, High Speed Internet Available, Kitchen Island, Open Floorplan, Smart Home System, Walk-In Closet(s), Wired for Data
Heating Central, Electric
Cooling Ceiling Fan(s), Central Air, Electric
Flooring Carpet, Ceramic Tile
Appliance Dishwasher, Disposal, Electric Cooktop, Electric Oven, Microwave
Heat Source Central, Electric
Laundry Electric Dryer Hookup, Utility Room, Full Size W/D Area
Exterior
Exterior Feature Awning(s), Rain Gutters
Garage Spaces 2.0
Utilities Available City Sewer, City Water, Electricity Connected, Sidewalk, Underground Utilities
Roof Type Composition
Garage Yes
Building
Lot Description Few Trees, Interior Lot, Landscaped, Sprinkler System
Story Two
Foundation Slab
Level or Stories Two
Structure Type Brick
Schools
Elementary Schools Sidney H Poynter
Middle Schools Stevens
High Schools Crowley
School District Crowley Isd
Others
Ownership See Tax
Acceptable Financing Cash, Conventional, FHA, VA Loan
Listing Terms Cash, Conventional, FHA, VA Loan
Financing Cash
Read Less

©2025 North Texas Real Estate Information Systems.
Bought with Julie Richards • Fathom Realty



