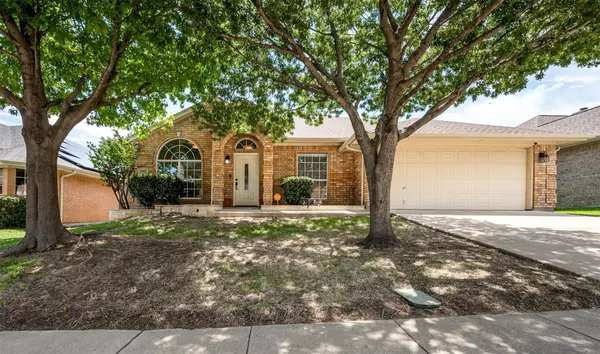For more information regarding the value of a property, please contact us for a free consultation.
7917 Nighthawk Trail Arlington, TX 76002
Want to know what your home might be worth? Contact us for a FREE valuation!

Our team is ready to help you sell your home for the highest possible price ASAP
Key Details
Property Type Single Family Home
Sub Type Single Family Residence
Listing Status Sold
Purchase Type For Sale
Square Footage 2,542 sqft
Price per Sqft $137
Subdivision Lonesome Dove Estates - Arlington
MLS Listing ID 20365358
Sold Date 08/07/23
Style Traditional
Bedrooms 3
Full Baths 2
HOA Y/N None
Year Built 2001
Lot Size 5,967 Sqft
Acres 0.137
Property Description
An exquisite meticulously kept home with combined luxury & comfortable living & curb appeal. With a second large living space, 3 bedrooms, 2 bathrooms and an office, this home has ample space. The main living area boasts an open concept layout, creating a seamless flow between the living room, dining area, and kitchen. The home features large windows that flood the space with natural light. The kitchen is a chef's dream. Whether hosting a dinner party or preparing a casual meal, this kitchen provides both style & functionality. The bedrooms in this home are thoughtfully designed to offer comfort & privacy. The master suite is spacious, with a walk-in closet, & an en-suite bathroom. The additional bedrooms are generously sized. The home also features an additional room with a closet and French doors that is perfect for an office. Added bonus: security system installed. Plus, a 5 minute walk to a park with hiking trails, playground with water features, a basketball court & picnic tables.
Location
State TX
County Tarrant
Community Jogging Path/Bike Path, Playground
Direction From US I-287 towards Waxahachie/Mansfield, exit Turner/Warnell Road. Turn East onto Turner/Warnell Road. Turn left onto Matlock Road. Turn right onto East Lonesome Dove Trail. Turn right onto Nighthawk Trail. Home is on the left.
Rooms
Dining Room 1
Interior
Interior Features Cable TV Available, High Speed Internet Available, Kitchen Island, Open Floorplan, Vaulted Ceiling(s), Walk-In Closet(s)
Heating Central
Cooling Ceiling Fan(s), Central Air
Flooring Carpet, Laminate
Fireplaces Number 1
Fireplaces Type Brick, Den, Wood Burning
Appliance Dishwasher, Disposal, Electric Cooktop, Electric Oven, Electric Water Heater, Microwave
Heat Source Central
Laundry Gas Dryer Hookup, Utility Room, Washer Hookup
Exterior
Exterior Feature Covered Patio/Porch
Garage Spaces 2.0
Fence Wood
Community Features Jogging Path/Bike Path, Playground
Utilities Available City Sewer, City Water
Roof Type Composition
Garage Yes
Building
Lot Description Sprinkler System
Story One
Foundation Slab
Level or Stories One
Structure Type Brick
Schools
Elementary Schools Jbrockett
Middle Schools James Coble
High Schools Timberview
School District Mansfield Isd
Others
Acceptable Financing Cash, Conventional, FHA, VA Loan
Listing Terms Cash, Conventional, FHA, VA Loan
Financing Conventional
Read Less

©2024 North Texas Real Estate Information Systems.
Bought with David Nealy • Keller Williams DFW Preferred


