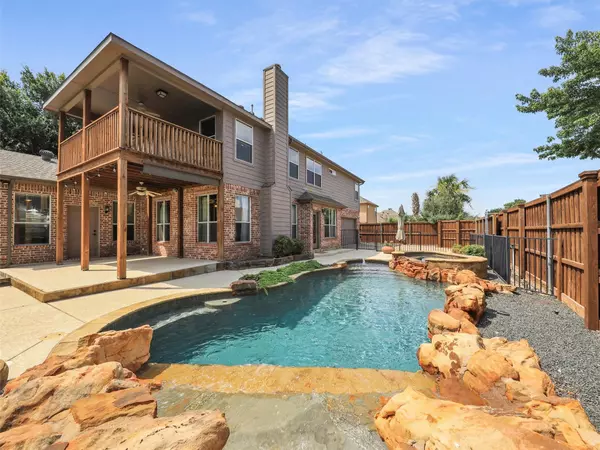For more information regarding the value of a property, please contact us for a free consultation.
5115 Adolphus Drive Frisco, TX 75035
Want to know what your home might be worth? Contact us for a FREE valuation!

Our team is ready to help you sell your home for the highest possible price ASAP
Key Details
Property Type Single Family Home
Sub Type Single Family Residence
Listing Status Sold
Purchase Type For Sale
Square Footage 3,738 sqft
Price per Sqft $207
Subdivision Cecile Place Ph Iii-B
MLS Listing ID 20361815
Sold Date 08/03/23
Style Traditional
Bedrooms 4
Full Baths 4
HOA Fees $41/ann
HOA Y/N Mandatory
Year Built 2001
Annual Tax Amount $10,073
Lot Size 10,018 Sqft
Acres 0.23
Property Description
Beautifully Remodeled Pool Home on an Oversized Lot with Mature Trees.Arriving at your new home, the front porch welcomes you inside.Vaulted ceilings and dramatic staircase in the entry, flows into the main living space featuring wood floors, faux wood beams and fireplace where you will feel at home.Tastefully remodeled kitchen featuring upgraded granite counters, painted cabinets, stainless appliances, and deep granite sink. Main floor also includes a private study with French doors, game room with bolted storm shelter, secondary bedroom, and full bath.Upstairs, the primary bedroom has ample space for a sitting area with private deck overlooking the backyard. Primary bath features dual vanities, jetted tub, separate shower, & large walk-in closet.Second floor also hosts two spacious bedrooms, two full baths plus game room. The rolling gate encloses the backyard featuring a beautiful pool with serene waterfalls and attached spa, covered patio, & large grass area. Virtual Tour Available
Location
State TX
County Collin
Community Perimeter Fencing
Direction From DNT East on Lebanon, Left on Colby, Left on Honeysuckle, Right on Adolphus.
Rooms
Dining Room 2
Interior
Interior Features Cable TV Available, Chandelier, Double Vanity, Granite Counters, High Speed Internet Available, Kitchen Island, Pantry, Vaulted Ceiling(s), Walk-In Closet(s)
Heating Central, Natural Gas, Zoned
Cooling Ceiling Fan(s), Central Air, Electric, Multi Units, Zoned
Flooring Carpet, Ceramic Tile, Tile, Vinyl, Wood
Fireplaces Number 1
Fireplaces Type Gas, Wood Burning
Equipment Satellite Dish
Appliance Dishwasher, Disposal, Electric Cooktop, Electric Oven, Microwave
Heat Source Central, Natural Gas, Zoned
Laundry Electric Dryer Hookup, Utility Room, Washer Hookup
Exterior
Exterior Feature Balcony, Covered Deck, Covered Patio/Porch, Garden(s), Rain Gutters, Private Yard
Garage Spaces 2.0
Fence Back Yard, Electric, Fenced, Gate, Metal, Wood
Pool Gunite, Heated, In Ground, Outdoor Pool, Pool Sweep, Pool/Spa Combo, Water Feature, Waterfall
Community Features Perimeter Fencing
Utilities Available Alley, Cable Available, City Sewer, City Water, Concrete, Curbs, Electricity Available, Electricity Connected, Individual Gas Meter, Individual Water Meter, Phone Available, Sidewalk, Underground Utilities
Roof Type Composition
Garage Yes
Private Pool 1
Building
Lot Description Few Trees, Interior Lot, Landscaped, Sprinkler System, Subdivision
Story Two
Foundation Slab
Level or Stories Two
Structure Type Brick,Siding
Schools
Elementary Schools Smith
Middle Schools Clark
High Schools Lebanon Trail
School District Frisco Isd
Others
Ownership See Tax
Acceptable Financing Cash, Conventional, FHA, VA Loan
Listing Terms Cash, Conventional, FHA, VA Loan
Financing Conventional
Read Less

©2025 North Texas Real Estate Information Systems.
Bought with Autumn Roberts • Everett Shell & Assoc. Realty



