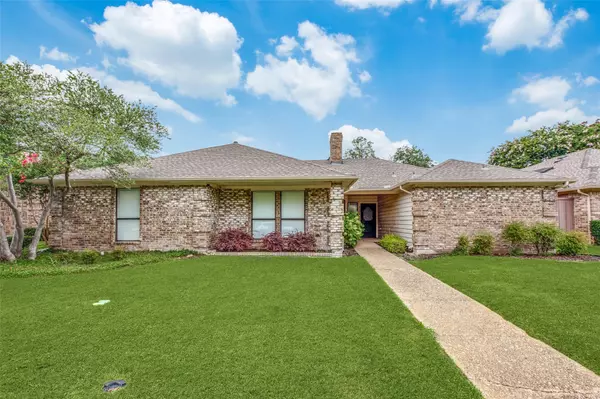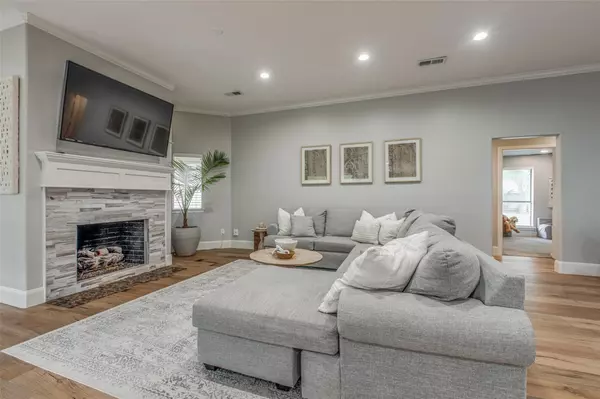For more information regarding the value of a property, please contact us for a free consultation.
6127 Copperhill Drive Dallas, TX 75248
Want to know what your home might be worth? Contact us for a FREE valuation!

Our team is ready to help you sell your home for the highest possible price ASAP
Key Details
Property Type Single Family Home
Sub Type Single Family Residence
Listing Status Sold
Purchase Type For Sale
Square Footage 2,013 sqft
Price per Sqft $298
Subdivision Prestonwood
MLS Listing ID 20354141
Sold Date 08/03/23
Style Traditional
Bedrooms 3
Full Baths 2
HOA Fees $8/ann
HOA Y/N Voluntary
Year Built 1981
Annual Tax Amount $15,494
Lot Size 7,405 Sqft
Acres 0.17
Property Description
Welcome to this fully remodeled beauty nestled in the desirable Prestonwood neighborhood. Situated on a tree-lined street, this picturesque home is walking distance to PW Elementary in the renowned Richardson ISD. This home is just minutes away from a plethora of fantastic restaurants, shopping, & entertainment, in addition to a scenic walking trail along a nearby creek. Whether you love to cook or just value organization, this kitchen is the stuff of dreams - complete with an 8'x5' hidden walk-in pantry & coffee bar, 6'x7' kitchen island with custom cabinets & drawers, & Bosch appliances. The kitchen opens seamlessly into the spacious, light-filled living room, featuring gorgeous French Oak floors. The primary bath is a retreat, boasting ample storage, large garden tub & separate walk-in shower. The garage contains a utility sink with hot & cold water, as well as a dedicated workspace for crafts, gardening, or pet grooming. Full list of recent upgrades can be found in the Trans Docs.
Location
State TX
County Dallas
Community Curbs, Jogging Path/Bike Path, Sidewalks
Direction From Dallas North Tollway, exit Belt Line Rd and go east. Turn left on Preston, right on Berry Trail, and left on Copperhill.
Rooms
Dining Room 1
Interior
Interior Features Cable TV Available, Eat-in Kitchen, High Speed Internet Available, Kitchen Island, Open Floorplan, Paneling, Pantry, Wainscoting, Walk-In Closet(s)
Heating Central, Electric
Cooling Ceiling Fan(s), Central Air, Electric
Flooring Carpet, Wood
Fireplaces Number 1
Fireplaces Type Gas Logs, Gas Starter
Appliance Dishwasher, Disposal, Electric Oven, Gas Cooktop, Gas Water Heater, Ice Maker, Microwave, Convection Oven, Double Oven
Heat Source Central, Electric
Laundry Full Size W/D Area
Exterior
Exterior Feature Covered Patio/Porch, Rain Gutters, Private Yard
Garage Spaces 2.0
Fence Wood
Community Features Curbs, Jogging Path/Bike Path, Sidewalks
Utilities Available City Sewer, City Water, Concrete, Curbs, Individual Gas Meter, Individual Water Meter, Sidewalk
Roof Type Composition
Garage Yes
Building
Lot Description Few Trees, Interior Lot, Landscaped, Lrg. Backyard Grass, Sprinkler System, Subdivision
Story One
Foundation Slab
Level or Stories One
Structure Type Brick
Schools
Elementary Schools Prestonwood
High Schools Pearce
School District Richardson Isd
Others
Ownership Of Record
Financing VA
Read Less

©2025 North Texas Real Estate Information Systems.
Bought with Shelly Fairfield • Fathom Realty



