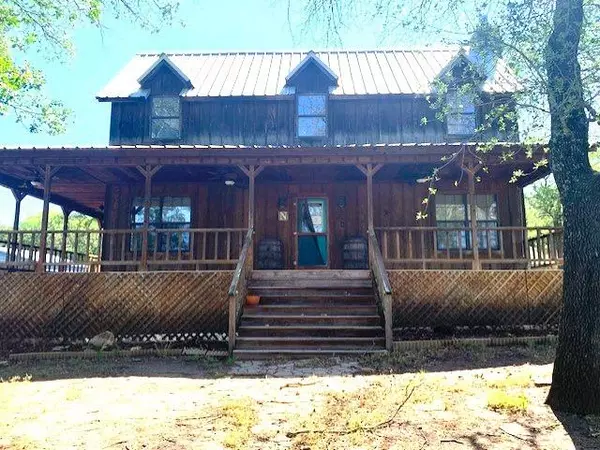For more information regarding the value of a property, please contact us for a free consultation.
165 Horse Fall Road Tuscola, TX 79562
Want to know what your home might be worth? Contact us for a FREE valuation!

Our team is ready to help you sell your home for the highest possible price ASAP
Key Details
Property Type Single Family Home
Sub Type Single Family Residence
Listing Status Sold
Purchase Type For Sale
Square Footage 2,496 sqft
Price per Sqft $110
Subdivision Gc&Sf Rr Co Surv Abs 1150
MLS Listing ID 20335738
Sold Date 07/31/23
Style Prairie
Bedrooms 3
Full Baths 2
Half Baths 1
HOA Y/N None
Year Built 1997
Annual Tax Amount $6,190
Lot Size 8.400 Acres
Acres 8.4
Property Description
Welcome home to this rustic cedar two story in Tuscola, TX! This one of a kind home is nestled on 8.4 tranquil acres with lots of trees! Quiet country living in a peaceful setting...this unique country home features three bedrooms, two baths, a generous living area with a cozy rock fireplace and beamed ceiling, light and bright country kitchen, spacious primary retreat with bath, dining area with window seat, storage galore and unbelievable views! This home needs some design and color updates...so bring you decorating ideas, schedule your private tour and make this your dream home today! Property is sold as is. Seller pays no closing costs including Title Policy, Survey, Escrow Fees or Transfer Fees, unless negotiated. This property may qualify for Seller Financing (Vendee). Measurements and Schools should be verified.
Location
State TX
County Taylor
Direction Take Hwy 277 South, follow to FM 89 Turn Left, Turn Right onto Horse Fall Rd. Property will be on the right, right below the hill.
Rooms
Dining Room 1
Interior
Interior Features Eat-in Kitchen, Tile Counters
Heating Central, Electric
Cooling Central Air, Electric
Flooring Ceramic Tile, Wood
Fireplaces Number 1
Fireplaces Type Wood Burning
Appliance Gas Range
Heat Source Central, Electric
Laundry Utility Room
Exterior
Exterior Feature Covered Deck
Carport Spaces 2
Fence None
Utilities Available Co-op Water, Dirt, Propane, Well
Roof Type Metal
Garage No
Building
Lot Description Acreage, Few Trees
Story Two
Foundation Pillar/Post/Pier
Level or Stories Two
Structure Type Other
Schools
Elementary Schools Buffalo Gap
Middle Schools Jim Ned
High Schools Jim Ned
School District Jim Ned Cons Isd
Others
Ownership Secretary of Veterans Affairs
Acceptable Financing Cash, Conventional
Listing Terms Cash, Conventional
Financing Other
Read Less

©2024 North Texas Real Estate Information Systems.
Bought with Jennifer Britten • Sendero Properties, LLC



