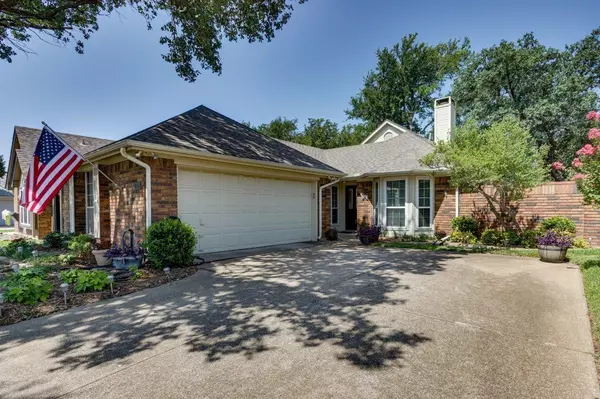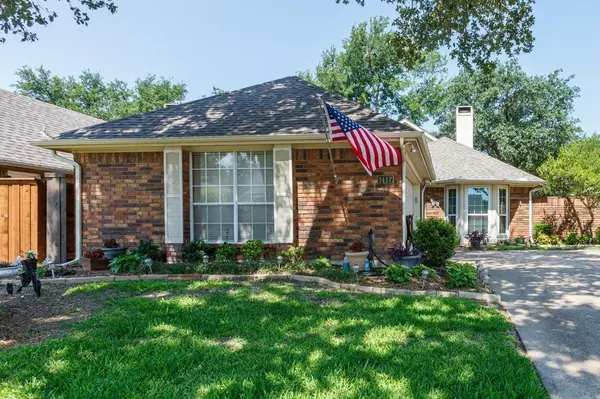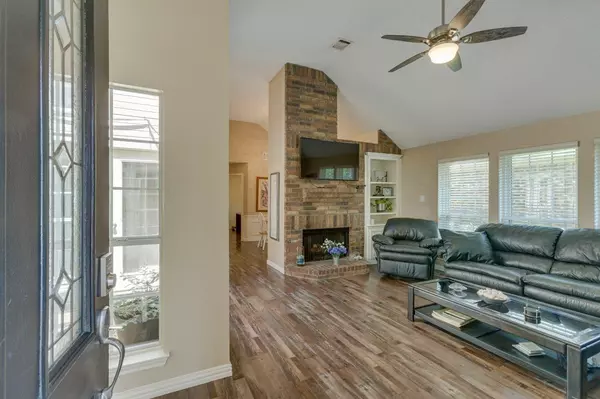For more information regarding the value of a property, please contact us for a free consultation.
1417 Kittery Drive Plano, TX 75093
Want to know what your home might be worth? Contact us for a FREE valuation!

Our team is ready to help you sell your home for the highest possible price ASAP
Key Details
Property Type Single Family Home
Sub Type Single Family Residence
Listing Status Sold
Purchase Type For Sale
Square Footage 1,533 sqft
Price per Sqft $267
Subdivision Preston Pointe
MLS Listing ID 20368426
Sold Date 07/19/23
Style Traditional
Bedrooms 3
Full Baths 2
HOA Fees $19
HOA Y/N Mandatory
Year Built 1987
Annual Tax Amount $5,913
Lot Size 4,791 Sqft
Acres 0.11
Property Description
Updated custom home situated in the absolute best location in Plano! Minutes from Preston, 190, DNT, Baylor Scott and White Heart Hospital, and very close to dozens of other medical facilities. Many restaurants and retail shopping within 5 minutes from your home. Enjoy your backyard hot tub in complete privacy as home backs to HOA common area with walking trails. Preston Pointe is a dog lover paradise! Home has been almost completely remodeled featuring; paint, elegant flooring, baseboards, windows, granite counters, remodeled master bath, high efficiency HVAC, water heater, roof, etc. Move in ready! Extensive hike and bike routes offered by Plano are easily accessible from your new home. Relax in your new, comfortable, and very livable home.
Location
State TX
County Collin
Community Curbs, Jogging Path/Bike Path, Park
Direction Use GPS.
Rooms
Dining Room 1
Interior
Interior Features Built-in Features, Cable TV Available, Chandelier, Decorative Lighting, Flat Screen Wiring, Granite Counters, High Speed Internet Available, Pantry
Heating Central, Fireplace(s), Natural Gas
Cooling Attic Fan, Central Air
Flooring Laminate, Tile
Fireplaces Number 1
Fireplaces Type Gas, Gas Logs, Gas Starter
Equipment Negotiable
Appliance Dishwasher, Disposal, Gas Oven, Gas Range, Gas Water Heater, Ice Maker, Microwave, Plumbed For Gas in Kitchen, Refrigerator
Heat Source Central, Fireplace(s), Natural Gas
Laundry Electric Dryer Hookup, Gas Dryer Hookup, In Kitchen, Full Size W/D Area, Washer Hookup
Exterior
Exterior Feature Rain Gutters, Lighting, Storage, Other
Garage Spaces 2.0
Fence Wood
Community Features Curbs, Jogging Path/Bike Path, Park
Utilities Available Cable Available, City Sewer, City Water, Concrete, Curbs, Electricity Available, Electricity Connected, Individual Gas Meter, Individual Water Meter, Natural Gas Available, Phone Available, Sidewalk
Roof Type Composition
Garage Yes
Building
Lot Description Interior Lot, No Backyard Grass, Sprinkler System
Story One
Foundation Slab
Level or Stories One
Structure Type Brick
Schools
Elementary Schools Jackson
Middle Schools Frankford
High Schools Shepton
School District Plano Isd
Others
Restrictions No Known Restriction(s)
Ownership Andrew Hoodwin
Acceptable Financing Cash, Conventional
Listing Terms Cash, Conventional
Financing Cash
Read Less

©2025 North Texas Real Estate Information Systems.
Bought with Amy Maynard • Keller Williams Realty



