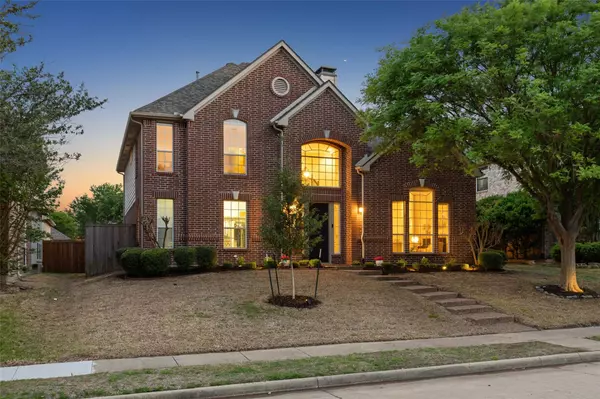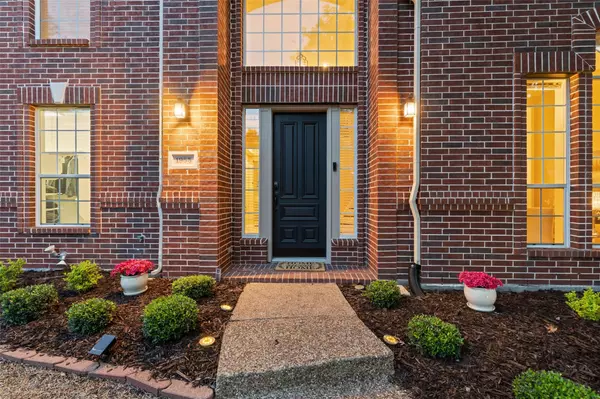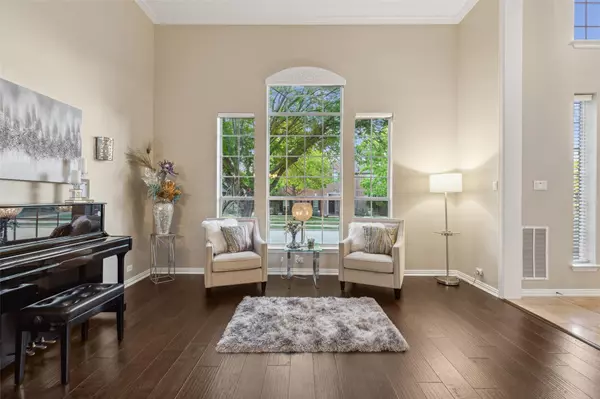For more information regarding the value of a property, please contact us for a free consultation.
1955 Darnell Circle Frisco, TX 75036
Want to know what your home might be worth? Contact us for a FREE valuation!

Our team is ready to help you sell your home for the highest possible price ASAP
Key Details
Property Type Single Family Home
Sub Type Single Family Residence
Listing Status Sold
Purchase Type For Sale
Square Footage 3,487 sqft
Price per Sqft $190
Subdivision Westfalls Village Ph 2
MLS Listing ID 20308638
Sold Date 05/26/23
Style Traditional
Bedrooms 4
Full Baths 3
Half Baths 1
HOA Fees $54/ann
HOA Y/N Mandatory
Year Built 1999
Annual Tax Amount $8,135
Lot Size 7,927 Sqft
Acres 0.182
Property Description
This beautiful 4 bedroom, 3.5 bath home is absolutely GORGEOUS!!! Located in sought after Frisco with top rated Frisco schools!! PERFECT CONDITION...this house is AMAZING, looks like a model home! Less than 1 block walk to Pioneer Heritage Middle School and easy walk to Sparks Elementary. Parks and playgrounds all around including sprinkler park! This stunning home offers an open floor-plan, boasts high ceilings, beautiful hardwood floors, granite throughout, large kitchen, SS appliances, tons of cabinet space, an incredibly large family room with fireplace, Dreamy LARGE Master Bed and Bath with large walk-in closet, custom cabinets, 2 sinks, decorative lighting, upgraded large shower. HUGE family room upstairs, split secondary bedrooms up include a VERY PRIVATE large guest room and separate full side bath that Family and friends will love when they come to visit. Two other large bedrooms at the opposite side of the home, means Privacy for everyone. This home is SO beautiful!
Location
State TX
County Denton
Community Curbs, Sidewalks
Direction From TX-121 N: Exit Dallas North Tollway N and go left. Exit W Main St and turn left, Left on Shady Shore Dr and right on Darnell.Home is on the left hand side.
Rooms
Dining Room 2
Interior
Interior Features Built-in Features, Decorative Lighting, Eat-in Kitchen, Flat Screen Wiring, Granite Counters, High Speed Internet Available, Open Floorplan, Walk-In Closet(s)
Heating Central, Fireplace(s), Natural Gas
Cooling Ceiling Fan(s), Central Air, Electric
Flooring Carpet, Ceramic Tile, Hardwood
Fireplaces Number 1
Fireplaces Type Gas, Gas Logs, Gas Starter, Glass Doors, Great Room
Appliance Dishwasher, Dryer, Electric Cooktop, Electric Oven
Heat Source Central, Fireplace(s), Natural Gas
Exterior
Exterior Feature Rain Gutters
Garage Spaces 2.0
Fence Wood
Community Features Curbs, Sidewalks
Utilities Available City Sewer, City Water, Curbs, Sidewalk
Roof Type Composition,Shingle
Garage Yes
Building
Lot Description Interior Lot, Sprinkler System, Subdivision
Story Two
Foundation Slab
Structure Type Brick
Schools
Elementary Schools Sparks
Middle Schools Pioneer
High Schools Reedy
School District Frisco Isd
Others
Ownership Jason Chung
Acceptable Financing Cash, Conventional, FHA, VA Loan
Listing Terms Cash, Conventional, FHA, VA Loan
Financing Conventional
Read Less

©2025 North Texas Real Estate Information Systems.
Bought with Laura Morin-Igaravidez • RE/MAX DFW Associates



