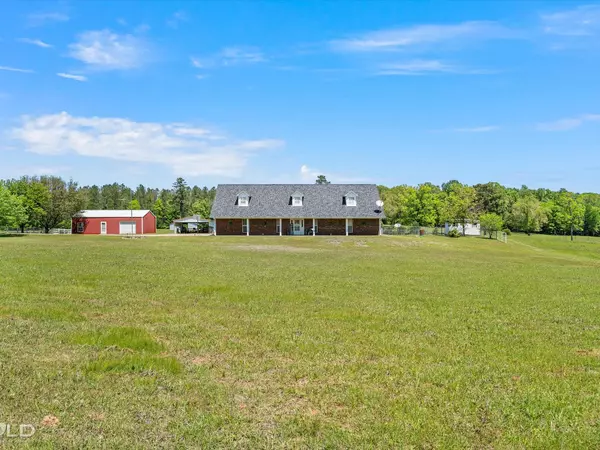For more information regarding the value of a property, please contact us for a free consultation.
780 Denmon Road Road Sarepta, LA 71071
Want to know what your home might be worth? Contact us for a FREE valuation!

Our team is ready to help you sell your home for the highest possible price ASAP
Key Details
Property Type Single Family Home
Sub Type Single Family Residence
Listing Status Sold
Purchase Type For Sale
Square Footage 2,800 sqft
Price per Sqft $160
Subdivision Rural
MLS Listing ID 20306188
Sold Date 06/08/23
Style Modern Farmhouse
Bedrooms 4
Full Baths 2
Half Baths 1
HOA Y/N None
Year Built 1998
Annual Tax Amount $3,499
Lot Size 12.100 Acres
Acres 12.1
Property Description
Picture yourself living in privacy where all your animals are welcome! This gorgeous drive up gives way to a stunning updated 4 bedroom, 2.5 Bathroom home sitting on over 12 Acres of privacy. As soon as you open the front door, the oversized living room with vaulted ceilings and a gas log fireplace will have you wanting to see more. The spacious kitchen opens from the living room with granite countertops, stainless steel appliances, breakfast bar and storage galore. The owners retreat comes complete with an ensuite bathroom with double vanities and a separate shower. 3 additional bedrooms and 2 additional bathrooms will complete in the inside tour. A farmhouse would not be complete without a sunroom and off the back of the home you will find on surrounded by windows overlooking the POOL and pasture. The animals have their own private barn with room to store the farm equipment. If you need additional space, the workshop has just that complete with a garage door. It has it ALL!
Location
State LA
County Webster
Direction Follow GPS
Rooms
Dining Room 1
Interior
Interior Features Cable TV Available, Decorative Lighting, Double Vanity, Eat-in Kitchen, Granite Counters, High Speed Internet Available, Pantry, Vaulted Ceiling(s), Walk-In Closet(s)
Heating Central, Natural Gas
Cooling Central Air
Flooring Carpet, Ceramic Tile
Fireplaces Number 1
Fireplaces Type Gas Logs
Appliance Dishwasher, Disposal, Electric Cooktop, Electric Oven, Microwave, Double Oven
Heat Source Central, Natural Gas
Exterior
Exterior Feature Covered Patio/Porch, Stable/Barn, Storage
Garage Spaces 2.0
Carport Spaces 2
Fence Chain Link, Other
Pool In Ground, Private
Utilities Available City Water, Natural Gas Available, Private Sewer, Septic
Roof Type Shingle
Garage Yes
Private Pool 1
Building
Lot Description Acreage, Cleared, Pasture
Story Two
Foundation Slab
Structure Type Brick
Schools
Elementary Schools Webster Psb
Middle Schools Webster Psb
High Schools Webster Psb
School District 49 School Dist #35
Others
Restrictions None
Ownership Individual
Acceptable Financing Cash, Conventional, FHA, USDA Loan, VA Loan
Listing Terms Cash, Conventional, FHA, USDA Loan, VA Loan
Financing VA
Special Listing Condition Aerial Photo
Read Less

©2025 North Texas Real Estate Information Systems.
Bought with Janet Rankin • Coldwell Banker Gosslee



