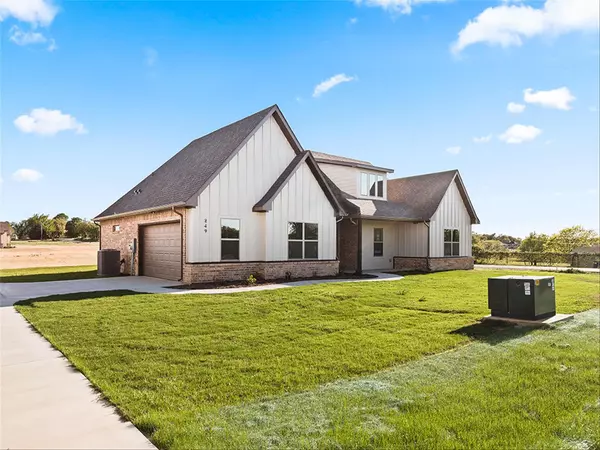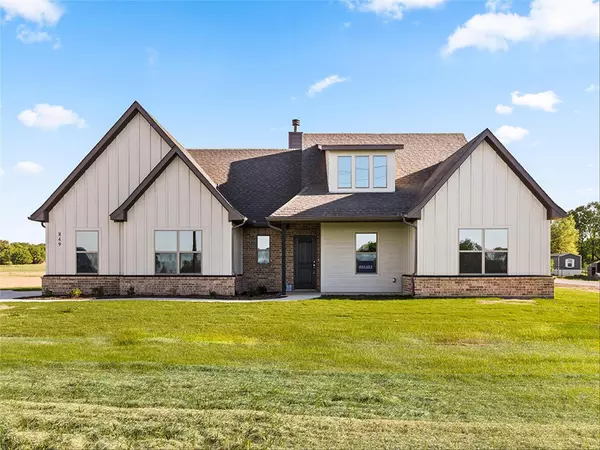For more information regarding the value of a property, please contact us for a free consultation.
849 CR 4764 Boyd, TX 76023
Want to know what your home might be worth? Contact us for a FREE valuation!

Our team is ready to help you sell your home for the highest possible price ASAP
Key Details
Property Type Single Family Home
Sub Type Single Family Residence
Listing Status Sold
Purchase Type For Sale
Square Footage 2,037 sqft
Price per Sqft $220
Subdivision Maverick Bend
MLS Listing ID 20247867
Sold Date 05/26/23
Style Traditional
Bedrooms 3
Full Baths 2
HOA Y/N None
Year Built 2022
Lot Size 1.020 Acres
Acres 1.02
Property Description
MLS# 20247867 - Built by Doug Parr Homes - Ready Now! ~ A beautiful Doug Parr Homes coming soon! The Sydney plan boasts an open floor plan with 3 bed, 2 bath, study and 2 car garage sitting on 1.02 acres in the new subdivision of Maverick Bend. Get cozy in the living room with a wood-burning fireplace or watch the sunset from the covered patio or front porch. Quartz countertops with custom built white shaker cabinets in the kitchen with stainless steel appliances and Kohler Pull-Out Kitchen Faucet. Large walk-in master shower and double vanities and his and her master closets. Each foundation is customized and comprised of an engineered post-tension cable slab, designed for your specific location and soil type, and all our homes are outfitted with patented low emissivity coated glass windows that block 95% of the sun's harmful UV rays. Leave the noise of the city behind and enjoy the wide-open views of Maverick Bend!
Location
State TX
County Wise
Direction Take 730 South towards Azle. Turn Right on county road 4764 and follow for approx 3 miles. Subdivision will be on your right and runs along the county road
Rooms
Dining Room 1
Interior
Interior Features Decorative Lighting, Kitchen Island, Open Floorplan
Heating Central, Electric
Cooling Central Air, Electric
Flooring Luxury Vinyl Plank
Fireplaces Number 1
Fireplaces Type Living Room
Appliance Electric Cooktop, Electric Oven
Heat Source Central, Electric
Laundry Electric Dryer Hookup, Washer Hookup
Exterior
Exterior Feature Covered Patio/Porch
Garage Spaces 2.0
Utilities Available Aerobic Septic, Co-op Water
Roof Type Composition
Garage Yes
Building
Lot Description Acreage, Landscaped, Lrg. Backyard Grass
Story One
Foundation Slab
Structure Type Brick
Schools
Elementary Schools Boyd
High Schools Boyd
School District Boyd Isd
Others
Ownership Doug Parr Homes
Financing Cash
Read Less

©2025 North Texas Real Estate Information Systems.
Bought with Christi Phillips • HomeSmart



