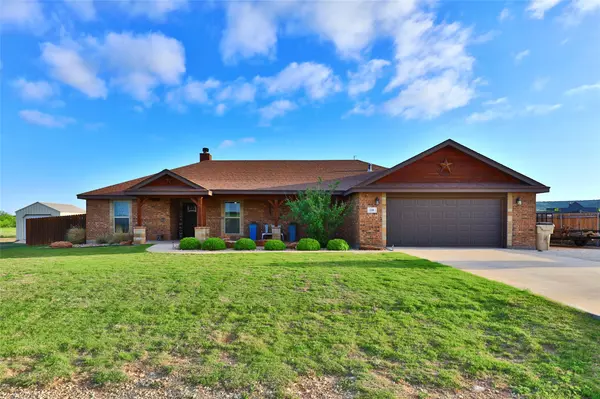For more information regarding the value of a property, please contact us for a free consultation.
240 Countryside Drive Tuscola, TX 79562
Want to know what your home might be worth? Contact us for a FREE valuation!

Our team is ready to help you sell your home for the highest possible price ASAP
Key Details
Property Type Single Family Home
Sub Type Single Family Residence
Listing Status Sold
Purchase Type For Sale
Square Footage 2,016 sqft
Price per Sqft $193
Subdivision Hillside Add
MLS Listing ID 20306136
Sold Date 05/23/23
Style Traditional
Bedrooms 4
Full Baths 2
HOA Y/N None
Year Built 2017
Annual Tax Amount $5,358
Lot Size 0.550 Acres
Acres 0.55
Property Description
This beautiful Countryside home was built in 2017. Porcelain tile floors, granite counters, a jack and jill bathroom with dual vanities and a massive pantry are just a few of its wonderful attributes. The spacious kitchen has a ton of style with granite counters and stainless steel appliances. The walk-in pantry has more than enough room for all your storage needs. The primary bedroom has amazing space and opens to a gorgeous en suite with a stand alone tub, walk in shower and large closet. Double vanities and exquisite style make this space and wonderful retreat! The back yard is perfect for hosting or relaxing after a long day with a beautiful view of the Cedar Gap Mountains. An in ground sprinkler system and landscaping complete this beautiful home! Appliances and furniture are negotiable with a full price offer.
Location
State TX
County Taylor
Direction Follow google maps directions.
Rooms
Dining Room 1
Interior
Interior Features Cable TV Available, Cathedral Ceiling(s), Decorative Lighting, Eat-in Kitchen, Granite Counters, Kitchen Island, Open Floorplan, Pantry, Walk-In Closet(s)
Heating Electric
Cooling Ceiling Fan(s), Central Air
Flooring Carpet, Ceramic Tile
Fireplaces Number 1
Fireplaces Type Stone
Appliance Dishwasher, Disposal, Electric Range
Heat Source Electric
Laundry Electric Dryer Hookup, Washer Hookup
Exterior
Garage Spaces 2.0
Fence Privacy
Utilities Available City Water, Septic
Roof Type Composition
Garage Yes
Building
Lot Description Cul-De-Sac, Sprinkler System
Story One
Foundation Slab
Structure Type Brick,Rock/Stone
Schools
Elementary Schools Lawn
Middle Schools Jim Ned
High Schools Jim Ned
School District Jim Ned Cons Isd
Others
Ownership Cupps
Acceptable Financing Cash, Conventional, FHA, VA Loan
Listing Terms Cash, Conventional, FHA, VA Loan
Financing VA
Read Less

©2024 North Texas Real Estate Information Systems.
Bought with Remy Locascio • KW SYNERGY*



