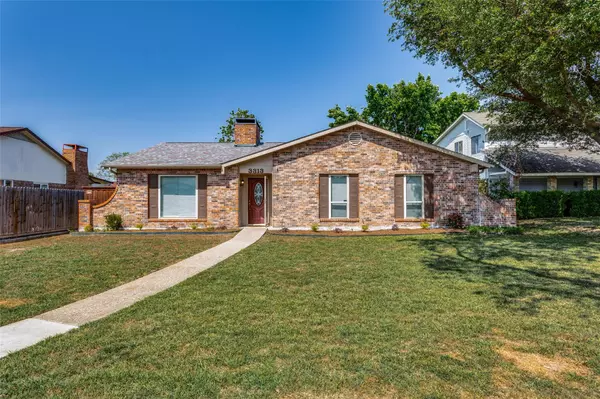For more information regarding the value of a property, please contact us for a free consultation.
3313 Ivanhoe Lane Garland, TX 75044
Want to know what your home might be worth? Contact us for a FREE valuation!

Our team is ready to help you sell your home for the highest possible price ASAP
Key Details
Property Type Single Family Home
Sub Type Single Family Residence
Listing Status Sold
Purchase Type For Sale
Square Footage 1,633 sqft
Price per Sqft $198
Subdivision Camelot Sec 09
MLS Listing ID 20306156
Sold Date 05/19/23
Style Traditional
Bedrooms 3
Full Baths 2
HOA Y/N None
Year Built 1977
Lot Size 7,492 Sqft
Acres 0.172
Lot Dimensions 65X115
Property Description
NO MORE SHOWINGS. MULTIPLE OFFERS RECEIVED. Updated, well-maintained home in Richardson ISD ready for immediate move in. Light and bright kitchen updated with granite, subway tile, and fixtures. Huge living room with vaulted and beamed ceiling, built in desk, and wood burning brick fire place. New carpet throughout installed in 2023. Fresh front yard landscaping and lush backyard with mature trees, board on board fence, and partially covered patio. Updated baths. Lifetime transferable foundation warranty. Easy access to 190 and 75.
Location
State TX
County Dallas
Direction From George Bush (190), exit Jupiter and go south. Cross Collins and then turn left on Ivanhoe, house on left.
Rooms
Dining Room 2
Interior
Interior Features Built-in Features, Cable TV Available, Decorative Lighting, Eat-in Kitchen, Granite Counters, High Speed Internet Available, Pantry, Vaulted Ceiling(s), Walk-In Closet(s)
Heating Central, Electric
Cooling Ceiling Fan(s), Central Air, Electric
Flooring Carpet, Ceramic Tile
Fireplaces Number 1
Fireplaces Type Brick, Glass Doors, Living Room, Wood Burning
Appliance Dishwasher, Disposal, Electric Range, Electric Water Heater, Refrigerator, Vented Exhaust Fan
Heat Source Central, Electric
Laundry Electric Dryer Hookup, Utility Room, Full Size W/D Area, Washer Hookup
Exterior
Exterior Feature Covered Patio/Porch, Rain Gutters
Garage Spaces 2.0
Fence Back Yard, Fenced, Wood
Utilities Available Alley, Cable Available, City Sewer, City Water, Concrete, Curbs, Electricity Connected, Sidewalk, Underground Utilities
Roof Type Composition
Garage Yes
Building
Lot Description Few Trees, Interior Lot, Landscaped, Lrg. Backyard Grass, Subdivision
Story One
Foundation Slab
Structure Type Brick
Schools
Elementary Schools Bigsprings
High Schools Berkner
School District Richardson Isd
Others
Ownership John Steward
Acceptable Financing Cash, Conventional, FHA, VA Loan
Listing Terms Cash, Conventional, FHA, VA Loan
Financing Conventional
Read Less

©2024 North Texas Real Estate Information Systems.
Bought with Jasmin Tran • Texcel Real Estate, LLC


