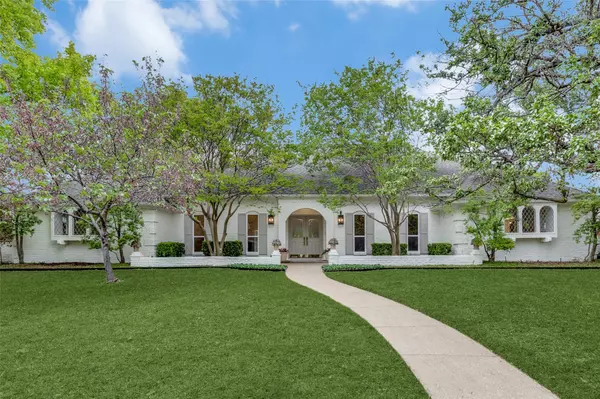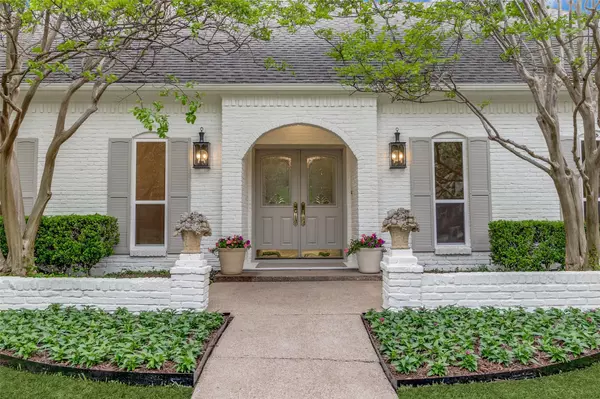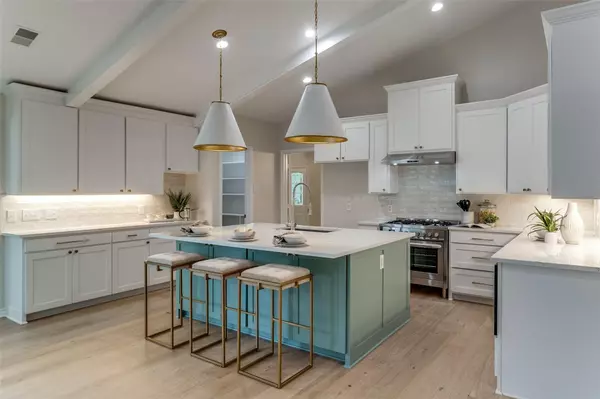For more information regarding the value of a property, please contact us for a free consultation.
6725 Regalbluff Drive Dallas, TX 75248
Want to know what your home might be worth? Contact us for a FREE valuation!

Our team is ready to help you sell your home for the highest possible price ASAP
Key Details
Property Type Single Family Home
Sub Type Single Family Residence
Listing Status Sold
Purchase Type For Sale
Square Footage 3,720 sqft
Price per Sqft $254
Subdivision Prestonwood Estates
MLS Listing ID 20306702
Sold Date 05/03/23
Style Traditional
Bedrooms 4
Full Baths 3
Half Baths 1
HOA Y/N None
Year Built 1975
Annual Tax Amount $13,592
Lot Size 0.311 Acres
Acres 0.311
Property Description
Located in the heart of Prestonwood, nestled in one of the quietest neighborhoods, is this elegantly remodeled, updated home with a versatile floor plan. It has 3 living areas and 2 large dining rooms, decorative designer lighting, and antique European chandeliers throughout. Custom kitchen includes an oversized island, soft close cabinet drawers, with walk-in pantry, and stainless steel appliances. Gorgeous quartz countertops in kitchen and throughout the home. Second pantry could also be used as a wine cellar. Large breakfast room with a view of the patio and pool. Spacious master suite has its own entrance to the patio. Secondary master suite is located on the opposite side of the home. Flex space near the front entryway offers endless opportunities. Large family room with a vaulted ceiling and a cozy fireplace, great for family gatherings. Nearby shopping centers and golf courses. So much more to see!
Location
State TX
County Dallas
Direction From Preston and Beltine; Go east on Beltline to Emeraldwood North, turn left; turn right on Harvest Glen to Regalbluff. Verify with GPS.
Rooms
Dining Room 2
Interior
Interior Features Chandelier, Decorative Lighting, Double Vanity, Dry Bar, Eat-in Kitchen, High Speed Internet Available, Kitchen Island, Open Floorplan, Paneling, Pantry, Vaulted Ceiling(s), Walk-In Closet(s)
Heating Central, Natural Gas
Cooling Ceiling Fan(s), Central Air
Flooring Carpet, Hardwood
Fireplaces Number 1
Fireplaces Type Brick, Family Room, Gas, Wood Burning
Appliance Dishwasher, Disposal, Gas Cooktop, Gas Range, Microwave
Heat Source Central, Natural Gas
Laundry Electric Dryer Hookup, Utility Room, Full Size W/D Area
Exterior
Exterior Feature Rain Gutters
Garage Spaces 3.0
Fence Wood
Pool In Ground
Utilities Available City Sewer, City Water
Roof Type Composition
Garage Yes
Private Pool 1
Building
Lot Description Few Trees, Interior Lot, Landscaped
Story One
Foundation Slab
Structure Type Brick
Schools
Elementary Schools Anne Frank
Middle Schools Benjamin Franklin
High Schools Hillcrest
School District Dallas Isd
Others
Ownership Ask Agent
Acceptable Financing Cash, Conventional, FHA, VA Loan
Listing Terms Cash, Conventional, FHA, VA Loan
Financing Conventional
Read Less

©2025 North Texas Real Estate Information Systems.
Bought with Richard Graziano • Allie Beth Allman & Assoc.



