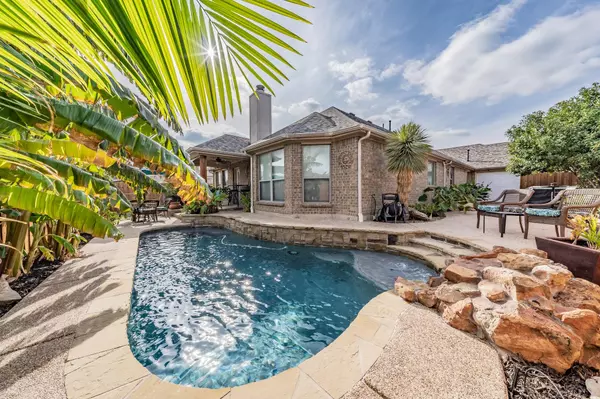For more information regarding the value of a property, please contact us for a free consultation.
7520 Innisbrook Lane Fort Worth, TX 76179
Want to know what your home might be worth? Contact us for a FREE valuation!

Our team is ready to help you sell your home for the highest possible price ASAP
Key Details
Property Type Single Family Home
Sub Type Single Family Residence
Listing Status Sold
Purchase Type For Sale
Square Footage 2,303 sqft
Price per Sqft $184
Subdivision Innisbrook Place
MLS Listing ID 20214673
Sold Date 05/04/23
Bedrooms 4
Full Baths 2
Half Baths 1
HOA Fees $32/ann
HOA Y/N Mandatory
Year Built 2008
Annual Tax Amount $6,970
Lot Size 7,230 Sqft
Acres 0.166
Property Description
Welcome to your own Oasis. Hot tub, swimming pool, 3-car garage, and an extra garage door leading to the backyard entertainment space. This beautiful home has a vibrant backyard that can be enjoyed year round. Fire up the hot tub during the winter or the pool during the early months of spring. Come inside to the kitchen that opens onto the living space & offers Bar-height countertops, gas stove, and plenty of storage. The main bedroom is very spacious and offers plenty of windows to look out over the swimming pool. The main bathroom offers a separate shower & soaking tub, his and her vanities, and a large walk-in closet.
Location
State TX
County Tarrant
Community Community Pool, Community Sprinkler, Curbs, Fishing, Pool, Sidewalks
Direction WJ Boaz to Innisbrook Ln
Rooms
Dining Room 2
Interior
Interior Features Decorative Lighting, Double Vanity, Granite Counters, High Speed Internet Available, Open Floorplan, Pantry, Vaulted Ceiling(s), Walk-In Closet(s)
Heating Central, Fireplace(s), Natural Gas
Cooling Ceiling Fan(s), Central Air, Electric
Flooring Carpet, Ceramic Tile
Fireplaces Number 1
Fireplaces Type Gas, Gas Starter, Living Room, Raised Hearth, Wood Burning
Equipment Negotiable, TV Antenna
Appliance Dishwasher, Disposal, Gas Oven, Gas Range, Gas Water Heater, Microwave, Plumbed For Gas in Kitchen
Heat Source Central, Fireplace(s), Natural Gas
Laundry Electric Dryer Hookup, Utility Room, Full Size W/D Area, Washer Hookup
Exterior
Exterior Feature Covered Patio/Porch, Rain Gutters
Garage Spaces 3.0
Fence Back Yard, Privacy, Wood
Pool Gunite, Heated, In Ground, Pool/Spa Combo, Separate Spa/Hot Tub, Water Feature, Waterfall
Community Features Community Pool, Community Sprinkler, Curbs, Fishing, Pool, Sidewalks
Utilities Available City Sewer, City Water, Individual Gas Meter, Natural Gas Available
Roof Type Shingle
Garage Yes
Private Pool 1
Building
Lot Description Interior Lot, Landscaped, Sprinkler System, Subdivision
Story One
Foundation Slab
Structure Type Brick
Schools
Elementary Schools Elkins
Middle Schools Wayside
High Schools Boswell
School District Eagle Mt-Saginaw Isd
Others
Restrictions No Known Restriction(s)
Ownership Thomas and Yvette Rivera
Acceptable Financing 1031 Exchange, Cash, Conventional, FHA, VA Loan
Listing Terms 1031 Exchange, Cash, Conventional, FHA, VA Loan
Financing Conventional
Special Listing Condition Aerial Photo, Owner/ Agent, Survey Available
Read Less

©2024 North Texas Real Estate Information Systems.
Bought with Cathy Hickman • Engel&Voelkers DallasSouthlake



