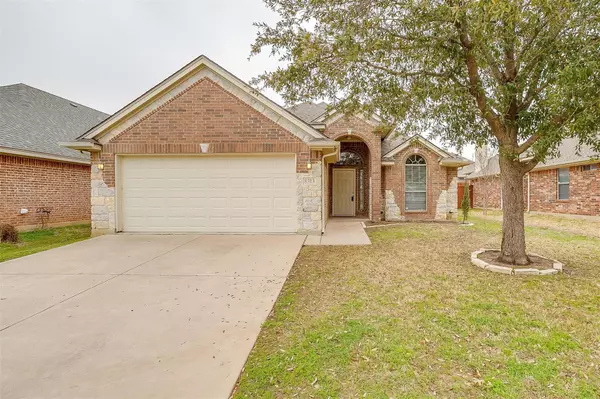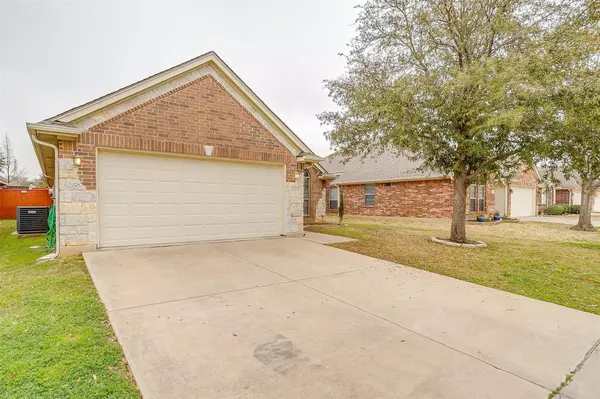For more information regarding the value of a property, please contact us for a free consultation.
8313 Winter Falls Trail Fort Worth, TX 76053
Want to know what your home might be worth? Contact us for a FREE valuation!

Our team is ready to help you sell your home for the highest possible price ASAP
Key Details
Property Type Single Family Home
Sub Type Single Family Residence
Listing Status Sold
Purchase Type For Sale
Square Footage 2,025 sqft
Price per Sqft $204
Subdivision Lakes Of River Trails Add
MLS Listing ID 20275979
Sold Date 05/04/23
Style Traditional
Bedrooms 3
Full Baths 2
HOA Fees $25/qua
HOA Y/N Mandatory
Year Built 2005
Annual Tax Amount $7,856
Lot Size 5,837 Sqft
Acres 0.134
Property Description
If you're looking for a great home that is within walking distance to great community trails and is conveniently located near highways then this is your new place! The great open layout of this 3 bed 2 bath home provides plenty of space to entertain guests. You are invited into your new home with beautiful flooring, neutral paint colors and updated bathrooms! All you need is your personal touch to make it your own. The roof is brand new and will allow you the best discounts on your homeowners insurance! The back patio is covered and provides a great space to enjoy a BBQ with your family and spend time outdoors! Don't wait because this home is in a great school district and you know that means it will move fast!
Location
State TX
County Tarrant
Community Curbs, Jogging Path/Bike Path, Lake, Perimeter Fencing, Playground, Sidewalks
Direction !From 820 N Exit 25 Trinity Blvd, Left on Trinity Lakes Dr, Right onto Winter Falls Trl Destination is on left
Rooms
Dining Room 2
Interior
Interior Features Cable TV Available, Chandelier, Double Vanity, Flat Screen Wiring, Granite Counters, High Speed Internet Available, Kitchen Island, Open Floorplan, Pantry, Vaulted Ceiling(s), Walk-In Closet(s)
Heating Central, Electric
Cooling Central Air, Electric
Flooring Laminate, Tile
Fireplaces Number 1
Fireplaces Type Living Room, Metal, Wood Burning
Equipment TV Antenna
Appliance Dishwasher, Disposal, Electric Range, Electric Water Heater, Microwave, Vented Exhaust Fan
Heat Source Central, Electric
Laundry Electric Dryer Hookup, Utility Room, Full Size W/D Area, Washer Hookup
Exterior
Garage Spaces 2.0
Community Features Curbs, Jogging Path/Bike Path, Lake, Perimeter Fencing, Playground, Sidewalks
Utilities Available City Sewer, City Water
Roof Type Composition
Garage Yes
Building
Lot Description Subdivision
Story One
Foundation Slab
Structure Type Brick,Siding
Schools
Elementary Schools Hursthills
High Schools Bell
School District Hurst-Euless-Bedford Isd
Others
Restrictions Deed
Ownership Zachary and Queen Stipe
Acceptable Financing Cash, Conventional, FHA, VA Loan
Listing Terms Cash, Conventional, FHA, VA Loan
Financing Conventional
Read Less

©2024 North Texas Real Estate Information Systems.
Bought with Lisa Pham • Universal Realty, Inc



