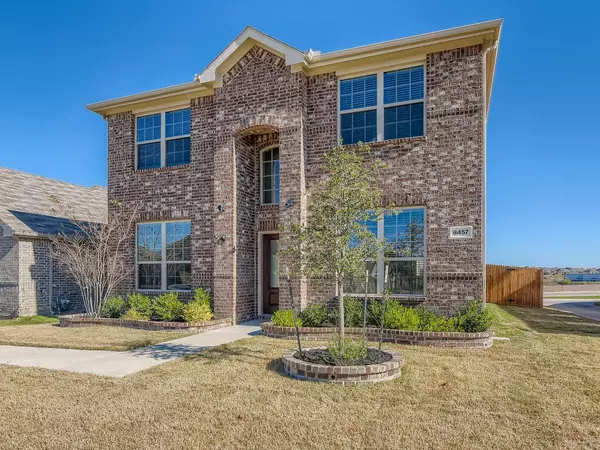For more information regarding the value of a property, please contact us for a free consultation.
8457 Blue Violet Trail Fort Worth, TX 76123
Want to know what your home might be worth? Contact us for a FREE valuation!

Our team is ready to help you sell your home for the highest possible price ASAP
Key Details
Property Type Single Family Home
Sub Type Single Family Residence
Listing Status Sold
Purchase Type For Sale
Square Footage 2,147 sqft
Price per Sqft $157
Subdivision Primrose Crossing
MLS Listing ID 20222973
Sold Date 04/20/23
Style Traditional
Bedrooms 4
Full Baths 3
HOA Fees $30/qua
HOA Y/N Mandatory
Year Built 2020
Annual Tax Amount $3,743
Lot Size 4,573 Sqft
Acres 0.105
Property Description
Click the Virtual Tour link to view the 3D walkthrough. Welcome home to pristine interiors flooded with natural light! The living room boasts beautiful wood floors, neutral paint tones and impressive two-story ceilings. The kitchen has an upgraded and sleek feel with its bright white countertops coupled with an all white subway tile backsplash making the dark cabinetry really pop. The breakfast bar provides additional seating and opens out to the living room allowing the chef to feel connected to the action. A dedicated formal dining space could easily be used as a work from home spot, play area or anything that suits your needs. Primary suite offers a lovely bathroom complete with dual sinks, a separate shower and tub to relax in after a long day. The second floor houses 2 more bedrooms, a full bath to share and a sizable loft. New brick landscaping added to the front. Just a short drive to several golf courses and Benbrook Lake and its surrounding parks - endless outdoor fun awaits!
Location
State TX
County Tarrant
Community Curbs, Park, Sidewalks
Direction Head southwest on Chisholm Trail Pkwy. Take the McPherson Blvd exit. Turn right onto McPherson Blvd. At the traffic circle, take the 1st exit onto Brewer Blvd. Turn right onto Dew Plant Way. Dew Plant Way turns left and becomes Blue Violet Trl. Home on the right.
Rooms
Dining Room 2
Interior
Interior Features Cable TV Available, Decorative Lighting, Double Vanity, Granite Counters, High Speed Internet Available, Loft, Pantry, Walk-In Closet(s)
Heating Central
Cooling Ceiling Fan(s), Central Air
Flooring Carpet, Hardwood
Appliance Dishwasher, Gas Range, Microwave
Heat Source Central
Laundry Utility Room, On Site
Exterior
Exterior Feature Covered Patio/Porch, Private Yard
Garage Spaces 2.0
Fence Back Yard, Fenced, Wood
Community Features Curbs, Park, Sidewalks
Utilities Available Alley, Asphalt, Cable Available, City Sewer, City Water, Concrete, Curbs, Electricity Available, Phone Available, Sewer Available, Sidewalk
Roof Type Composition
Garage Yes
Building
Lot Description Interior Lot, Landscaped, Lrg. Backyard Grass, Subdivision
Story Two
Foundation Slab
Structure Type Brick,Siding
Schools
Elementary Schools Dallas Park
Middle Schools Summer Creek
High Schools North Crowley
School District Crowley Isd
Others
Restrictions Deed
Ownership Orchard Property V, LLC
Acceptable Financing Cash, Conventional, VA Loan
Listing Terms Cash, Conventional, VA Loan
Financing Conventional
Special Listing Condition Survey Available
Read Less

©2025 North Texas Real Estate Information Systems.
Bought with Adarsh Tippabhatla • Sun Star Realty



