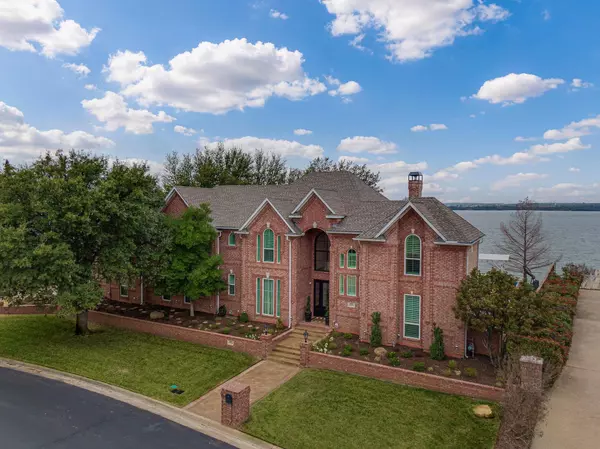For more information regarding the value of a property, please contact us for a free consultation.
5909 Bay Club Drive Arlington, TX 76013
Want to know what your home might be worth? Contact us for a FREE valuation!

Our team is ready to help you sell your home for the highest possible price ASAP
Key Details
Property Type Single Family Home
Sub Type Single Family Residence
Listing Status Sold
Purchase Type For Sale
Square Footage 4,101 sqft
Price per Sqft $341
Subdivision Bay Club Add
MLS Listing ID 20274450
Sold Date 04/07/23
Style Traditional
Bedrooms 5
Full Baths 5
HOA Fees $125/mo
HOA Y/N Mandatory
Year Built 1991
Annual Tax Amount $21,656
Lot Size 0.787 Acres
Acres 0.787
Property Description
Stunning waterfront home in the private gated community of Bay Club Estates on Lake Arlington! This thoughtfully designed home sits on a .79 acre lot with breathtaking views of the lake, views that can be enjoyed throughout the home, multiple balconies, the sparkling pool and outdoor kitchen! The property is already equipped with a boat dock, just in time for summer! This home has over $350k in upgrades including luxury engineered hardwood floors, beautifully renovated kitchen, updated bathrooms, new energy efficient windows with Low E tint, fresh paint throughout, new light fixtures and ceiling fans, custom roller shades and 4” shutters, new outdoor kitchen with pergola, outdoor sound system, new cedar fence, and tons more. You’ll also have access to the fabulous community amenities including a boat dock, tennis and pickle ball courts, a club house and playground!
Location
State TX
County Tarrant
Community Club House, Community Dock, Curbs, Gated, Playground, Tennis Court(S)
Direction From I-820 - exit onto E Rosedale St, continue onto W Pioneer Pkwy, turn right onto W Green Oaks Blvd, turn right onto Arkansas Ln, then turn right onto Bay Club Dr - enter through the gates (code in BrokerBay) and continue onto Bay Club Dr - the home will be on the left.
Rooms
Dining Room 2
Interior
Interior Features Built-in Features, Built-in Wine Cooler, Chandelier, Decorative Lighting, Double Vanity, Eat-in Kitchen, Granite Counters, Kitchen Island, Open Floorplan, Sound System Wiring, Vaulted Ceiling(s), Walk-In Closet(s), Wet Bar
Heating Electric, Natural Gas
Cooling Gas
Flooring Carpet, Ceramic Tile, Hardwood, Wood
Fireplaces Number 2
Fireplaces Type Gas, Gas Logs, Gas Starter, Living Room, Master Bedroom
Appliance Dishwasher, Disposal, Electric Water Heater, Gas Cooktop, Gas Oven, Microwave, Double Oven, Plumbed For Gas in Kitchen
Heat Source Electric, Natural Gas
Laundry Electric Dryer Hookup, Utility Room, Full Size W/D Area, Washer Hookup
Exterior
Exterior Feature Balcony, Boat Slip, Built-in Barbecue, Covered Patio/Porch, Rain Gutters, Lighting, Outdoor Grill, Private Yard
Garage Spaces 4.0
Fence Back Yard, Fenced, Metal, Wood
Pool Gunite, In Ground, Outdoor Pool, Pool/Spa Combo, Water Feature
Community Features Club House, Community Dock, Curbs, Gated, Playground, Tennis Court(s)
Utilities Available City Sewer, City Water, Concrete, Curbs, Underground Utilities
Waterfront Description Dock – Covered,Dock – Uncovered,Lake Front,Lake Front - Common Area
Roof Type Composition
Garage Yes
Private Pool 1
Building
Lot Description Few Trees, Interior Lot, Landscaped, Lrg. Backyard Grass, Sprinkler System, Subdivision, Water/Lake View, Waterfront
Story Two
Foundation Slab
Structure Type Brick
Schools
Elementary Schools Elliott
Middle Schools Handley
High Schools Eastern Hills
School District Fort Worth Isd
Others
Ownership Mark & June Marincik
Acceptable Financing Cash, Conventional, VA Loan
Listing Terms Cash, Conventional, VA Loan
Financing Cash
Special Listing Condition Aerial Photo, Survey Available
Read Less

©2024 North Texas Real Estate Information Systems.
Bought with David Devries • RE/MAX Pinnacle Group Realtors


