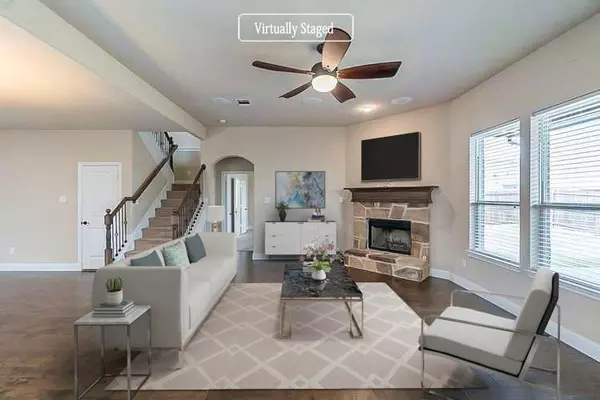For more information regarding the value of a property, please contact us for a free consultation.
5936 Dunnlevy Drive Fort Worth, TX 76179
Want to know what your home might be worth? Contact us for a FREE valuation!

Our team is ready to help you sell your home for the highest possible price ASAP
Key Details
Property Type Single Family Home
Sub Type Single Family Residence
Listing Status Sold
Purchase Type For Sale
Square Footage 2,817 sqft
Price per Sqft $149
Subdivision Innisbrook Place
MLS Listing ID 20155066
Sold Date 03/29/23
Bedrooms 4
Full Baths 3
Half Baths 1
HOA Fees $32/ann
HOA Y/N Mandatory
Year Built 2017
Annual Tax Amount $8,370
Lot Size 5,488 Sqft
Acres 0.126
Property Description
Welcome home! Discover a bright and open interior with plenty of natural light and a neutral color palate, complimented by a fireplace. This kitchen has everything you need! A center island, walk in pantry, and stylish backsplash accent will have you looking forward to cooking. You won't want to leave the serene primary suite, the perfect space to relax. Other bedrooms provide nice flexible living space. The primary bathroom is fully equipped with a separate tub and shower, double sinks, and plenty of under sink storage. Take it easy in the fenced in back yard. The sitting area makes it great for BBQs! Don't miss this incredible opportunity.
Location
State TX
County Tarrant
Community Club House, Community Pool
Direction Head southwest on I-820 W Take exit 12B for Old Decatur Rd Merge onto Old Decatur Rd Turn right onto Marine Creek Pkwy S Old Decatur Rd Turn left toward Wj Boaz Rd Turn left onto Wj Boaz Rd Turn right onto Bellingham Rd Turn left onto Scottsdale Ln Turn right onto Dunnlevy Dr
Rooms
Dining Room 1
Interior
Interior Features Granite Counters, Other
Heating Electric
Cooling Central Air
Flooring Carpet, Ceramic Tile, Laminate
Fireplaces Number 1
Fireplaces Type Wood Burning
Appliance Dishwasher, Electric Oven, Electric Range, Microwave
Heat Source Electric
Exterior
Garage Spaces 2.0
Community Features Club House, Community Pool
Utilities Available City Sewer, City Water
Roof Type Asphalt
Garage Yes
Building
Story Two
Foundation Slab
Structure Type Brick
Schools
Elementary Schools Lake Country
Middle Schools Creekview
High Schools Boswell
School District Eagle Mt-Saginaw Isd
Others
Ownership Opendoor Property Trust I
Acceptable Financing FHA
Listing Terms FHA
Financing Conventional
Read Less

©2024 North Texas Real Estate Information Systems.
Bought with Peter Von Illyes • Redfin Corporation



