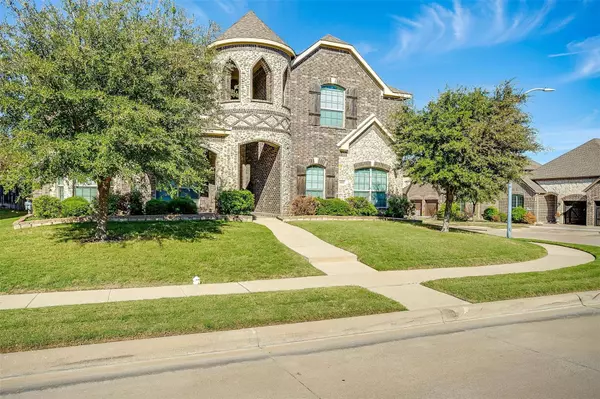For more information regarding the value of a property, please contact us for a free consultation.
6033 Lacebark Elm Drive Fort Worth, TX 76123
Want to know what your home might be worth? Contact us for a FREE valuation!

Our team is ready to help you sell your home for the highest possible price ASAP
Key Details
Property Type Single Family Home
Sub Type Single Family Residence
Listing Status Sold
Purchase Type For Sale
Square Footage 4,217 sqft
Price per Sqft $118
Subdivision Primrose Crossing
MLS Listing ID 20196166
Sold Date 03/15/23
Bedrooms 5
Full Baths 4
HOA Fees $30/qua
HOA Y/N Mandatory
Year Built 2013
Annual Tax Amount $10,412
Lot Size 7,405 Sqft
Acres 0.17
Property Description
Custom Built Home - exquisite upgrades & designer touches on a spacious corner lot. The Grand Entry Foyer boasts soaring ceilings w classic staircase 5+ bedroom,4 full bath home is ideally designed! Gourmet kitchen: gas cooktop,dbl oven,island, walk in pantry. Breakfast nook opens to family room centered around upgraded stone fireplace;floor-to-ceiling windows allow for an abundance of light from backyard. Private primary retreat features sitting area surrounded by bay windows,luxurious spa-like bath w separate vanities,jetted tub,huge shower enclosure and walk-in closet; 6th bedroom or study w bookshelves, 2nd living,formal dining,full bath & oversized utility complete 1st level. Upstairs, you'll find oversized gameroom,wired media room,bonus room and 3 large bedrooms-two share a jack-and-jill bath.Community amenities:resort-style pool,covered cabanas,playground! Location is everything-easy access to shopping,restaurants &entertainment. Fridge remains with home. Vivint security system
Location
State TX
County Tarrant
Community Community Pool, Playground, Other
Direction Chisholm Trail Parkway (CTP) to McPherson Blvd exit, turn right onto McPherson. At the traffic circle, take the 1st exit onto Brewer Blvd. Turn left onto Risinger Rd, Turn left onto Sweet Flag Ln, Turn left onto Lacebark Elm Dr, home will be on the right inside the curve.
Rooms
Dining Room 2
Interior
Interior Features Cable TV Available, Decorative Lighting, Double Vanity, Eat-in Kitchen, Flat Screen Wiring, Granite Counters, High Speed Internet Available, Kitchen Island, Pantry, Vaulted Ceiling(s), Walk-In Closet(s)
Heating Central, ENERGY STAR Qualified Equipment, Fireplace(s), Natural Gas, Zoned
Cooling Ceiling Fan(s), Central Air, ENERGY STAR Qualified Equipment, Zoned
Flooring Carpet, Hardwood, Tile
Fireplaces Number 1
Fireplaces Type Gas Logs, Stone
Appliance Built-in Refrigerator, Dishwasher, Disposal, Gas Cooktop, Ice Maker, Microwave, Double Oven, Tankless Water Heater
Heat Source Central, ENERGY STAR Qualified Equipment, Fireplace(s), Natural Gas, Zoned
Laundry Utility Room, Full Size W/D Area
Exterior
Exterior Feature Covered Patio/Porch
Garage Spaces 2.0
Fence Wood
Community Features Community Pool, Playground, Other
Utilities Available Cable Available, City Sewer, City Water, Concrete, Curbs, Sidewalk, Underground Utilities
Roof Type Composition
Garage Yes
Building
Lot Description Corner Lot, Few Trees, Sprinkler System
Story Two
Foundation Slab
Structure Type Brick,Rock/Stone
Schools
Elementary Schools June W Davis
School District Crowley Isd
Others
Restrictions Deed
Financing FHA
Special Listing Condition Survey Available
Read Less

©2025 North Texas Real Estate Information Systems.
Bought with Pamela Harrison • Fathom Realty LLC



