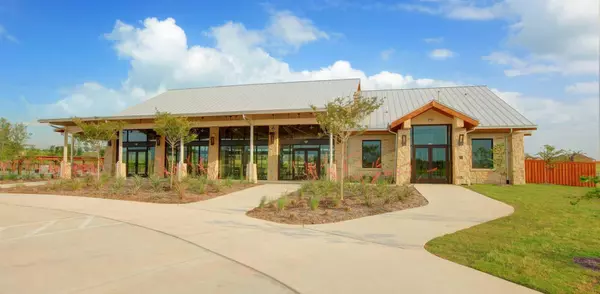For more information regarding the value of a property, please contact us for a free consultation.
317 Windstream Drive Aledo, TX 76008
Want to know what your home might be worth? Contact us for a FREE valuation!

Our team is ready to help you sell your home for the highest possible price ASAP
Key Details
Property Type Single Family Home
Sub Type Single Family Residence
Listing Status Sold
Purchase Type For Sale
Square Footage 2,103 sqft
Price per Sqft $223
Subdivision Morningstar
MLS Listing ID 20197732
Sold Date 02/27/23
Style Ranch
Bedrooms 3
Full Baths 2
Half Baths 1
HOA Fees $78/qua
HOA Y/N Mandatory
Year Built 2022
Lot Size 7,840 Sqft
Acres 0.18
Property Description
MLS# 20197732 - Built by Highland Homes - Ready Now! ~ This single-story home is on a huge greenbelt lot, and is designed for livability! A charming front porch leads to the upgraded front door and dramatic arched entryway. You will find 2 secondary bedrooms, a full bath, and a study with double doors, plus half bath. The expansive family room is made cozy by a beautiful fireplace, and is open to the kitchen with a large island, extra counter space, and an inviting dining area with a bay window. Lovely primary bedroom features a bay window, and luxury bathroom suite. View the deer from your extended patio and wrought iron gate that backs to a greenbelt! Come see this special home before it sells.
Location
State TX
County Parker
Community Club House, Community Dock, Community Pool, Fishing, Greenbelt, Jogging Path/Bike Path, Park, Playground, Sidewalks, Other
Direction FROM DOWNTOWN FORT WORTH: Take 1-30 W approximately 13 miles, Use the right lane to merge onto I-20 W Exit 420 toward Aledo, Merge onto I-20 Frontage Rd,Turn right onto FM3325 N, Turn Right onto Morning Mist Trail, Turn Right on Heather Wind Ln Left on Chipwood Dr, Arrive at Model Home
Rooms
Dining Room 1
Interior
Interior Features Cable TV Available, Decorative Lighting, Eat-in Kitchen, Kitchen Island, Open Floorplan, Pantry, Smart Home System, Walk-In Closet(s)
Heating Central, Fireplace(s), Zoned
Cooling Ceiling Fan(s), Central Air
Flooring Carpet, Ceramic Tile, Wood
Fireplaces Number 1
Fireplaces Type Brick, Family Room, Gas, Gas Logs
Appliance Dishwasher, Disposal, Gas Cooktop
Heat Source Central, Fireplace(s), Zoned
Laundry Electric Dryer Hookup, Utility Room, Full Size W/D Area, Washer Hookup
Exterior
Exterior Feature Covered Patio/Porch, Rain Gutters, Outdoor Living Center
Garage Spaces 2.0
Fence Back Yard, Fenced, Full, Wood, Wrought Iron
Community Features Club House, Community Dock, Community Pool, Fishing, Greenbelt, Jogging Path/Bike Path, Park, Playground, Sidewalks, Other
Utilities Available City Sewer, City Water, Community Mailbox, Curbs, Individual Gas Meter, Individual Water Meter, MUD Water, Sidewalk, Underground Utilities
Roof Type Composition
Garage Yes
Building
Story One
Foundation Slab
Structure Type Brick
Schools
School District Aledo Isd
Others
Ownership Highland Homes
Financing VA
Read Less

©2024 North Texas Real Estate Information Systems.
Bought with Tiffany Stevens • Legacy Realty Group



