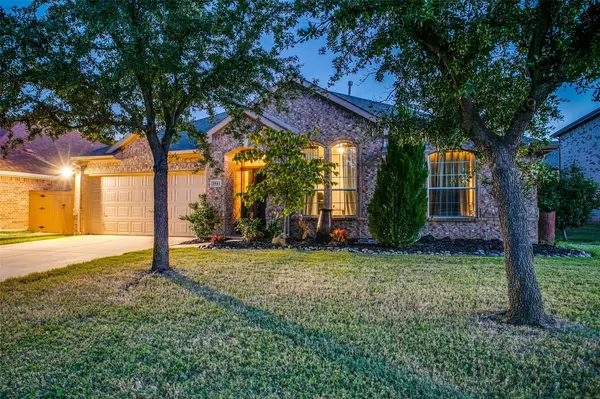For more information regarding the value of a property, please contact us for a free consultation.
3513 CARLTON Street Grapevine, TX 76092
Want to know what your home might be worth? Contact us for a FREE valuation!

Our team is ready to help you sell your home for the highest possible price ASAP
Key Details
Property Type Single Family Home
Sub Type Single Family Residence
Listing Status Sold
Purchase Type For Sale
Square Footage 2,836 sqft
Price per Sqft $273
Subdivision Lakeview Estates
MLS Listing ID 20189684
Sold Date 03/09/23
Style Traditional
Bedrooms 4
Full Baths 3
HOA Fees $29/ann
HOA Y/N Mandatory
Year Built 2005
Annual Tax Amount $11,107
Lot Size 9,104 Sqft
Acres 0.209
Property Description
Gorgeous 4 Bedroom 3 bath Brick Lakeview Estates Home in highly sought after Carroll ISD, just blocks from Grapevine Lake and Meadowmere Park. A dramatic entrance featuring grand arches spanning floor to ceiling columns sets the stage for a wonderful formal sitting or piano room. Beautiful wood flooring and elegant crown molding lead guests past a French door office to a large family room with a wonderful stone faced gas fireplace. Adjacent open concept dining room allows others to relax and enjoy as they watch the magic begin in the chef style kitchen with gas range, stainless appliances, granite counters and breakfast bar. Move the party outside and entertain friends in a wonderful back yard, with an outdoor dining area, awesome pool and spa. When the weather turns cold, take the crew upstairs and enjoy a large game room ready for some indoor fun. The primary suite provides a wonderful owners retreat with dual vanities, separate glassed in shower and large soaker tub.
Location
State TX
County Tarrant
Direction Please put address in Nav.
Rooms
Dining Room 2
Interior
Interior Features Double Vanity, Granite Counters, Pantry, Walk-In Closet(s)
Heating Central, Electric, Fireplace(s)
Cooling Central Air
Flooring Ceramic Tile, Hardwood
Fireplaces Number 1
Fireplaces Type Brick, Wood Burning
Appliance Built-in Gas Range, Dishwasher, Disposal, Gas Range, Double Oven, Refrigerator
Heat Source Central, Electric, Fireplace(s)
Exterior
Exterior Feature Lighting
Garage Spaces 2.0
Fence Wood
Pool Gunite, In Ground
Utilities Available City Sewer, City Water, Curbs, Sidewalk
Roof Type Composition
Garage Yes
Private Pool 1
Building
Lot Description Few Trees, Interior Lot, Landscaped, Sprinkler System, Subdivision
Story Two
Foundation Slab
Structure Type Brick,Wood
Schools
Elementary Schools Johnson
High Schools Carroll
School District Carroll Isd
Others
Acceptable Financing Cash, Conventional
Listing Terms Cash, Conventional
Financing Conventional
Read Less

©2024 North Texas Real Estate Information Systems.
Bought with Danielle Doty • Engel&Voelkers DallasSouthlake



