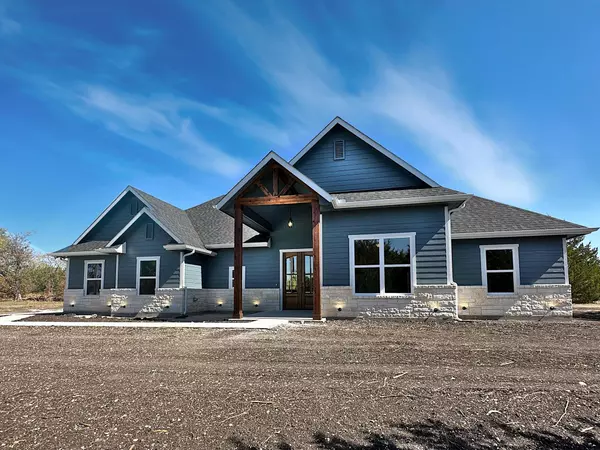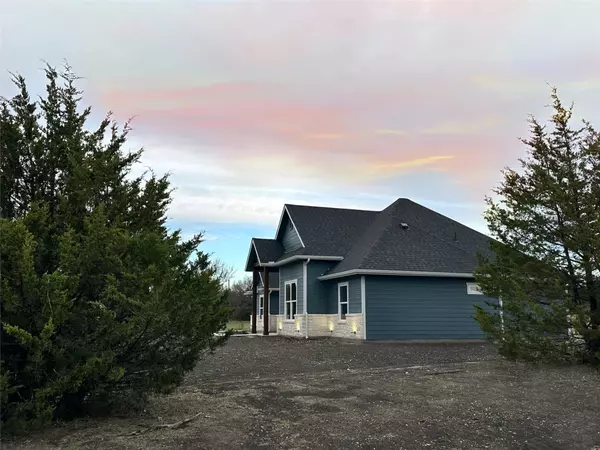For more information regarding the value of a property, please contact us for a free consultation.
556 Private Road 491 Leonard, TX 75452
Want to know what your home might be worth? Contact us for a FREE valuation!

Our team is ready to help you sell your home for the highest possible price ASAP
Key Details
Property Type Single Family Home
Sub Type Single Family Residence
Listing Status Sold
Purchase Type For Sale
Square Footage 2,311 sqft
Price per Sqft $220
Subdivision Stephen Nance Surv Abs #851
MLS Listing ID 20183361
Sold Date 03/01/23
Style Modern Farmhouse,Ranch,Traditional
Bedrooms 4
Full Baths 2
Half Baths 1
HOA Y/N None
Year Built 2022
Lot Size 2.002 Acres
Acres 2.002
Lot Dimensions 129x680
Property Description
Construction AND ROADWORK are complete! Don't miss this beautiful new build home on two wooded & serene acres. The family-friendly floor plan is split for privacy and features soaring vaulted & tray ceilings, panoramic windows, crown molding, upgraded fixtures, a double-door entryway, plus more. The large island kitchen features white quartz counters, a walk-in pantry, custom soft-close cabinetry, double oven & stainless appliances. The huge primary bedroom has a modern barn door to ensuite bath with double quartz vanities, standalone tub plus half glass spa shower. All rooms are spacious with tall ceilings & upgraded floors, fixtures, doors & lighting. The exterior has uplighting, gutters, sidewalks & other convenience features. You're sure to love the quality, layout & country feel setting that is a quick commute to preferred shopping & businesses.
Location
State TX
County Fannin
Direction TX-121 N to County Road 4915. East on CR 4915 for .3 miles to Private Road 491. Travel north (left) on PR 491 (aka Rogers Ln). Property is on the right. Look for the third sign.
Rooms
Dining Room 1
Interior
Interior Features Cathedral Ceiling(s), Decorative Lighting, Double Vanity, Dry Bar, Flat Screen Wiring, Granite Counters, Kitchen Island, Open Floorplan, Pantry, Vaulted Ceiling(s), Walk-In Closet(s), Other
Heating Central, Electric, Heat Pump
Cooling Ceiling Fan(s), Central Air, Electric
Flooring Carpet, Luxury Vinyl Plank
Appliance Dishwasher, Disposal, Electric Cooktop, Microwave, Double Oven
Heat Source Central, Electric, Heat Pump
Laundry Electric Dryer Hookup, Utility Room, Full Size W/D Area, Washer Hookup
Exterior
Exterior Feature Covered Patio/Porch, Rain Gutters, Lighting
Garage Spaces 2.0
Utilities Available Aerobic Septic, All Weather Road, Co-op Electric, Co-op Water, Individual Water Meter, Outside City Limits, Private Road, Unincorporated
Roof Type Composition
Garage Yes
Building
Lot Description Acreage, Few Trees, Level, Many Trees, Cedar, Varied
Story One
Foundation Slab
Structure Type Board & Batten Siding,Cedar,Rock/Stone
Schools
Elementary Schools Trenton
School District Trenton Isd
Others
Acceptable Financing Cash, Conventional, FHA, Texas Vet, USDA Loan, VA Loan, Other
Listing Terms Cash, Conventional, FHA, Texas Vet, USDA Loan, VA Loan, Other
Financing FHA 203(b)
Read Less

©2024 North Texas Real Estate Information Systems.
Bought with Bethany Thole • Keller Williams Realty-FM



