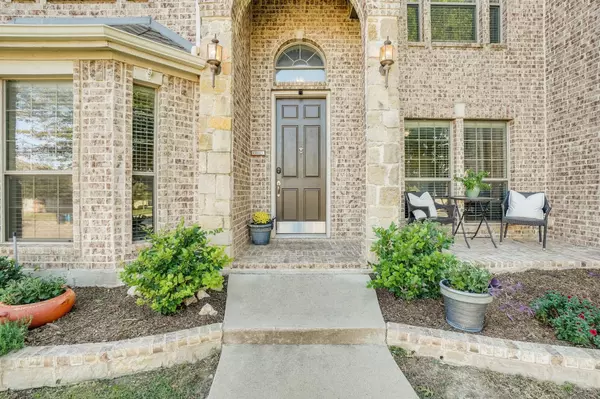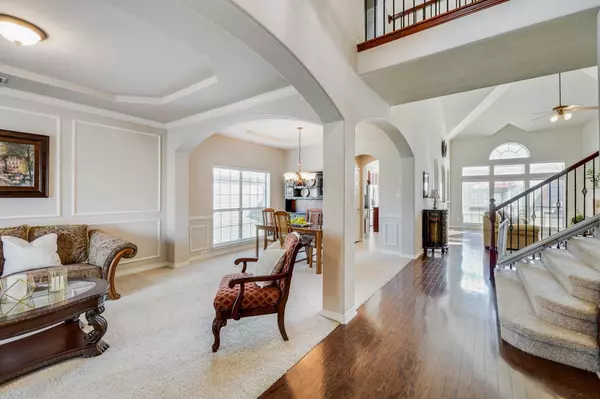For more information regarding the value of a property, please contact us for a free consultation.
6025 Lamb Creek Drive Fort Worth, TX 76179
Want to know what your home might be worth? Contact us for a FREE valuation!

Our team is ready to help you sell your home for the highest possible price ASAP
Key Details
Property Type Single Family Home
Sub Type Single Family Residence
Listing Status Sold
Purchase Type For Sale
Square Footage 3,847 sqft
Price per Sqft $143
Subdivision Marine Creek Ranch Add
MLS Listing ID 20180084
Sold Date 02/28/23
Style Traditional
Bedrooms 5
Full Baths 3
Half Baths 1
HOA Fees $16
HOA Y/N Mandatory
Year Built 2007
Annual Tax Amount $10,510
Lot Size 0.280 Acres
Acres 0.28
Lot Dimensions 12197
Property Description
Beautiful Home with an Entertaining backyard! Corner lot gives this home more privacy & space. This home has 5 bedrooms, 2 living rooms, an office, flex landing loft like space, home theater, and attic storage. The Kitchen is a Chefs style layout with BOSCH appliances gives privacy & accessibility to both dinning areas and main living space. The master, located on the main level offers a private retreat with a large soaking tub, separate shower, dual sinks & a walk-in-closest! Upstairs enjoy 2 bedrooms with separate full bath, 2 bedroom with jack and Jill like full bath, Home Theater with custom built in storage, entertaining, and bar top. space for wine cooler and small fridge, as well as all media equipment included! Backyard has build in covering, custom fireplace and seating. Great neighborhood with access to Marine Creek Lake, community pool, playgrounds, walking trails, and more! Easy access to loop 820, and just minutes to down town Fort Worth.
Location
State TX
County Tarrant
Community Boat Ramp, Club House, Community Pool, Jogging Path/Bike Path, Playground
Direction 820 west to marine creek parkway, right on huffines, right on lamb creek, prop on left. corner of lamb creek drive and saddle bag drive.
Rooms
Dining Room 2
Interior
Interior Features Built-in Features, Cable TV Available, Decorative Lighting, Eat-in Kitchen, Flat Screen Wiring, High Speed Internet Available, Kitchen Island, Loft, Open Floorplan, Pantry, Smart Home System, Sound System Wiring, Vaulted Ceiling(s), Walk-In Closet(s)
Heating Central, Fireplace(s), Natural Gas, Zoned
Cooling Ceiling Fan(s), Central Air, Electric, Zoned
Flooring Carpet, Hardwood, Tile
Fireplaces Number 1
Fireplaces Type Gas, Gas Logs, Gas Starter, Living Room, Stone
Equipment Home Theater
Appliance Built-in Gas Range, Dishwasher, Disposal, Electric Oven, Gas Water Heater, Ice Maker, Microwave, Refrigerator
Heat Source Central, Fireplace(s), Natural Gas, Zoned
Laundry Electric Dryer Hookup, Utility Room, Full Size W/D Area, Washer Hookup
Exterior
Exterior Feature Built-in Barbecue, Rain Gutters, Lighting, Private Entrance
Garage Spaces 3.0
Fence Back Yard, Wood
Community Features Boat Ramp, Club House, Community Pool, Jogging Path/Bike Path, Playground
Utilities Available Cable Available, City Sewer, City Water, Concrete, Curbs, Electricity Connected, Sidewalk, Underground Utilities
Roof Type Composition
Garage Yes
Building
Lot Description Landscaped
Story Two
Foundation Slab
Structure Type Brick
Schools
Elementary Schools Greenfield
School District Eagle Mt-Saginaw Isd
Others
Ownership See Tax Record
Acceptable Financing Cash, Conventional, FHA, VA Loan
Listing Terms Cash, Conventional, FHA, VA Loan
Financing VA
Read Less

©2025 North Texas Real Estate Information Systems.
Bought with Jimmy Jones • Veteran Realty Group



