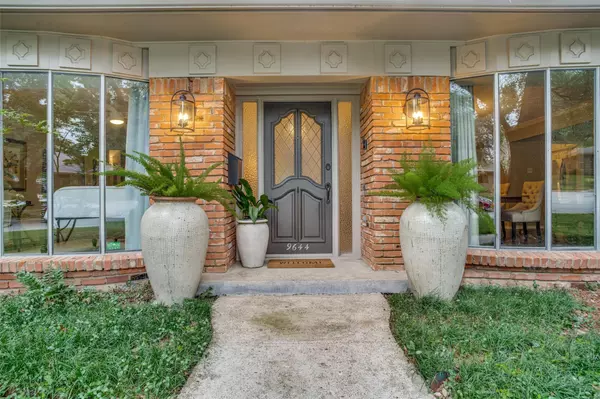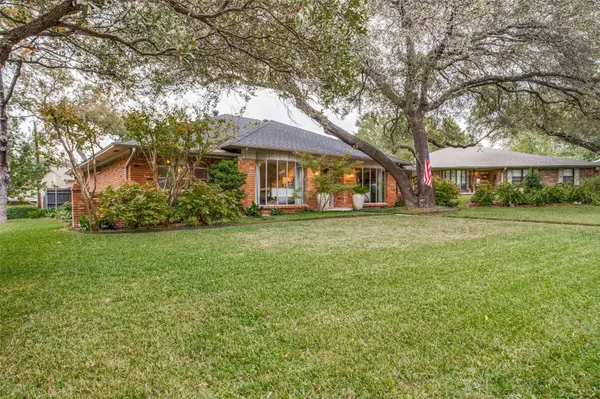For more information regarding the value of a property, please contact us for a free consultation.
9644 Millridge Circle Dallas, TX 75243
Want to know what your home might be worth? Contact us for a FREE valuation!

Our team is ready to help you sell your home for the highest possible price ASAP
Key Details
Property Type Single Family Home
Sub Type Single Family Residence
Listing Status Sold
Purchase Type For Sale
Square Footage 2,721 sqft
Price per Sqft $238
Subdivision Frst Meadows Sec 02
MLS Listing ID 20201646
Sold Date 02/27/23
Style Traditional
Bedrooms 4
Full Baths 3
HOA Y/N None
Year Built 1971
Lot Size 0.282 Acres
Acres 0.282
Lot Dimensions 96 x 128
Property Description
One not to miss in sought after Lake Highlands! The drive up appeal is alluring with the nicely manicured front yard and attention to detail. Once inside, adjacent to the foyer is the light filled living room and dining room. The foyer leads to the expansive main family living area with soaring, beamed ceilings, wall of built in cabinets providing storage galore and a fireplace with gas logs and hearth. The kitchen has been freshly remodeled with the finest of materials, quartzite countertops, dynamite Kohler faucet, designer pulls providing a most current décor for any cook. Just off of the kitchen is a full bedroom and bath that could be used as a study. The master bath has granite countertops, dual sinks, separate dressing areas and walk in closets. Located on a corner lot and within a cul-de-sac creates the perfect sense of community. The home has been meticulously cared for, updated and has been and will be the perfect home for the next loving family.
Location
State TX
County Dallas
Community Curbs, Sidewalks
Direction USE GPS
Rooms
Dining Room 2
Interior
Interior Features Built-in Features, Cable TV Available, Cathedral Ceiling(s), Chandelier, Decorative Lighting, Double Vanity, Eat-in Kitchen, Granite Counters, High Speed Internet Available, Natural Woodwork, Paneling, Pantry, Vaulted Ceiling(s), Wainscoting, Walk-In Closet(s), Wet Bar, Wired for Data
Heating Central, Fireplace(s), Natural Gas
Cooling Ceiling Fan(s), Central Air, Electric, Roof Turbine(s)
Flooring Ceramic Tile, Hardwood, Tile
Fireplaces Number 1
Fireplaces Type Brick, Den, Gas Logs, Raised Hearth
Equipment Satellite Dish
Appliance Dishwasher, Disposal, Electric Cooktop, Electric Oven, Microwave, Double Oven, Refrigerator, Vented Exhaust Fan
Heat Source Central, Fireplace(s), Natural Gas
Laundry Electric Dryer Hookup, Utility Room, Full Size W/D Area, Washer Hookup
Exterior
Exterior Feature Covered Patio/Porch, Garden(s), Rain Gutters, Lighting, Mosquito Mist System, Private Entrance, Private Yard
Garage Spaces 2.0
Fence Back Yard, High Fence, Privacy, Wood
Community Features Curbs, Sidewalks
Utilities Available All Weather Road, Alley, Asphalt, Cable Available, City Sewer, City Water, Curbs, Electricity Available, Electricity Connected, Individual Gas Meter, Individual Water Meter, Natural Gas Available, Overhead Utilities, Sidewalk, Underground Utilities
Roof Type Composition,Shingle
Garage Yes
Building
Lot Description Corner Lot, Cul-De-Sac, Landscaped, Level, Lrg. Backyard Grass, Many Trees, Oak, Subdivision
Story One
Foundation Pillar/Post/Pier
Structure Type Brick
Schools
Elementary Schools Skyview
School District Richardson Isd
Others
Ownership see agent
Financing Conventional
Read Less

©2024 North Texas Real Estate Information Systems.
Bought with Kathy Slaughter • RE/MAX DFW Associates



