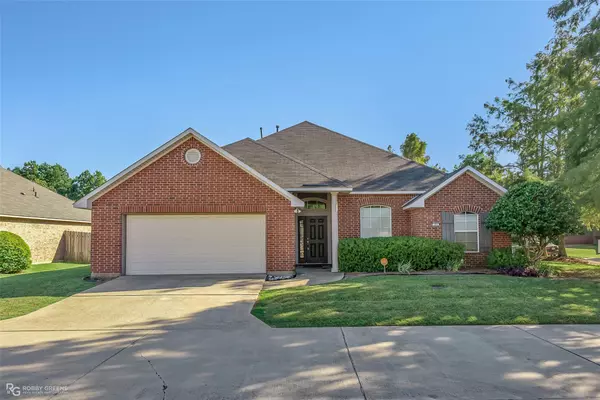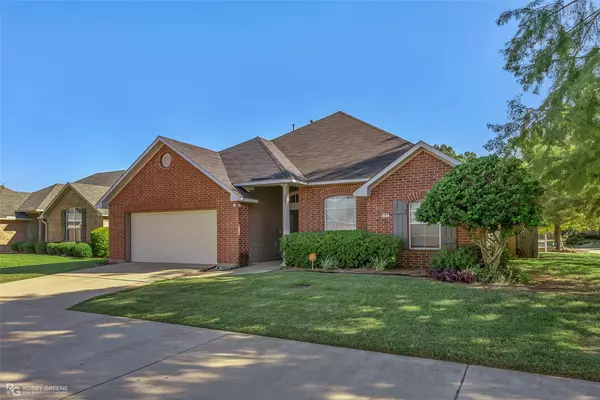For more information regarding the value of a property, please contact us for a free consultation.
105 Clear Brooke Drive Shreveport, LA 71115
Want to know what your home might be worth? Contact us for a FREE valuation!

Our team is ready to help you sell your home for the highest possible price ASAP
Key Details
Property Type Single Family Home
Sub Type Single Family Residence
Listing Status Sold
Purchase Type For Sale
Square Footage 1,926 sqft
Price per Sqft $140
Subdivision Riverbrooke Sub
MLS Listing ID 20177227
Sold Date 01/06/23
Bedrooms 3
Full Baths 2
HOA Fees $86/mo
HOA Y/N Mandatory
Year Built 2006
Lot Size 6,534 Sqft
Acres 0.15
Property Description
Located in a prime location near shopping, restaurants, LSUS, Willis Knighton Hospital, and excellent schools!! This is a well maintained brick home with beautiful curb appeal that sits on a corner lot and has all the nice amenities that you would look for in a home. Featuring 3 bedrooms, 2 full baths, and an office in the front of the home! Highlights include crown molding throughout, fresh neutral colored paint, no carpet, a remote master bedroom with tray ceilings and an en suite bath that includes a large walk-in closet, a jetted whirlpool tub, separate shower, and double vanities. Other highlights include the wet bar in the living area, surround sound in the master and living areas, a fully enclosed back yard with a nice size covered back patio, NEW roof, newer garage door motor, and a NEST thermostat! The HOA is $86 per month and covers the front gate, common areas, and front lawn maintenance! SS Refrigerator stays with the home but is not warranted.
Location
State LA
County Caddo
Direction please see google
Rooms
Dining Room 0
Interior
Interior Features Built-in Features, Cable TV Available, Double Vanity, Open Floorplan, Smart Home System, Sound System Wiring, Walk-In Closet(s), Wet Bar
Heating Central, Natural Gas
Cooling Central Air, Electric
Flooring Ceramic Tile, Wood
Appliance Dishwasher, Disposal, Gas Cooktop, Gas Oven, Refrigerator
Heat Source Central, Natural Gas
Laundry Utility Room
Exterior
Exterior Feature Covered Patio/Porch
Fence Privacy, Wood
Utilities Available City Sewer, City Water
Roof Type Asphalt
Garage Yes
Building
Lot Description Corner Lot, Subdivision
Story One
Foundation Slab
Structure Type Brick
Schools
Elementary Schools Caddo Isd Schools
School District Caddo Psb
Others
Ownership Shalby
Financing FHA
Read Less

©2024 North Texas Real Estate Information Systems.
Bought with June Schneider • Keller Williams Northwest



