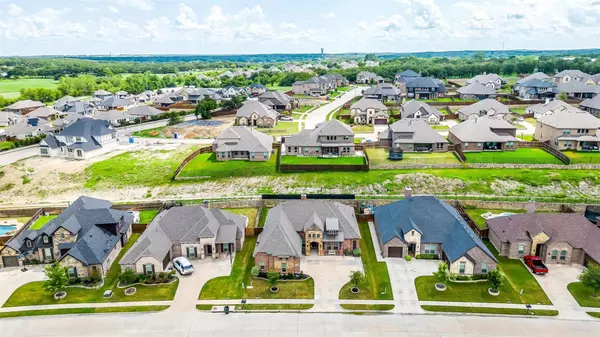For more information regarding the value of a property, please contact us for a free consultation.
1221 Teton Drive Burleson, TX 76028
Want to know what your home might be worth? Contact us for a FREE valuation!

Our team is ready to help you sell your home for the highest possible price ASAP
Key Details
Property Type Single Family Home
Sub Type Single Family Residence
Listing Status Sold
Purchase Type For Sale
Square Footage 2,358 sqft
Price per Sqft $182
Subdivision Hidden Vistas Ph 7
MLS Listing ID 20157384
Sold Date 10/12/22
Style Traditional
Bedrooms 4
Full Baths 2
HOA Fees $25/ann
HOA Y/N Mandatory
Year Built 2014
Annual Tax Amount $8,505
Lot Size 8,799 Sqft
Acres 0.202
Property Description
Stunning home in the highly sought after Hidden Vistas with quick access to the Windmiller dining & amenities off Hidden Creek Pkwy, Bailey Lake Park, & Chisenhall MTB Bike Trails! Amazing curb appeal with front gardens, exterior lighting, stone & brick exterior. Inviting open floorplan with formal living or dining upon entry that opens up to a bright & spacious living area with a decorative gas fireplace & large windows. Chefs kitchen features a modernized look with a large center island overlooking the living space, breakfast bar, gas cooktop, separate oven, walk in pantry & breakfast area. Large master suite off the living area has recessed ceilings & an ensuite bath featuring separate vanities, large garden tub, separate shower, & walk in closet. Split secondary bedrooms, all with great closet space. Secondary bathroom has a dual sink vanity & private wet room. Large backyard with an 8x20 covered patio. 2 car garage has 8' of additional space, perfect for all of your storage needs!
Location
State TX
County Johnson
Community Curbs, Sidewalks
Direction From I-35 W, take exit onto Hidden Creek Pkwy. Turn right onto E Hidden Creek Pkwy, and take a left at the stoplight onto E Hidden Creek Pkwy. Follow to Hidden Vista Blvd and turn left. Left onto Big Horn Dr, right onto Denali Dr. Left onto Teton Dr & the property will be to your left.
Rooms
Dining Room 2
Interior
Interior Features Cable TV Available, Decorative Lighting, Granite Counters, High Speed Internet Available, Kitchen Island, Open Floorplan, Pantry, Walk-In Closet(s)
Heating Central, Electric
Cooling Ceiling Fan(s), Central Air, Electric
Flooring Carpet, Luxury Vinyl Plank
Fireplaces Number 1
Fireplaces Type Decorative, Gas Starter, Living Room
Appliance Dishwasher, Disposal, Electric Oven, Gas Cooktop, Microwave, Plumbed for Ice Maker
Heat Source Central, Electric
Laundry Utility Room, Full Size W/D Area
Exterior
Exterior Feature Covered Patio/Porch, Garden(s), Rain Gutters, Lighting
Garage Spaces 2.0
Fence Wood, Wrought Iron
Community Features Curbs, Sidewalks
Utilities Available City Sewer, City Water, Underground Utilities
Roof Type Composition
Garage Yes
Building
Lot Description Interior Lot, Landscaped, Lrg. Backyard Grass, Sprinkler System, Subdivision
Story One
Foundation Slab
Structure Type Brick,Rock/Stone,Wood
Schools
School District Burleson Isd
Others
Ownership Ryan Scott Hinchcliff, Sharie Hinchcliff
Acceptable Financing Cash, Conventional, FHA, VA Loan
Listing Terms Cash, Conventional, FHA, VA Loan
Financing Cash
Read Less

©2025 North Texas Real Estate Information Systems.
Bought with Denise Valle • Better Homes & Gardens, Winans



