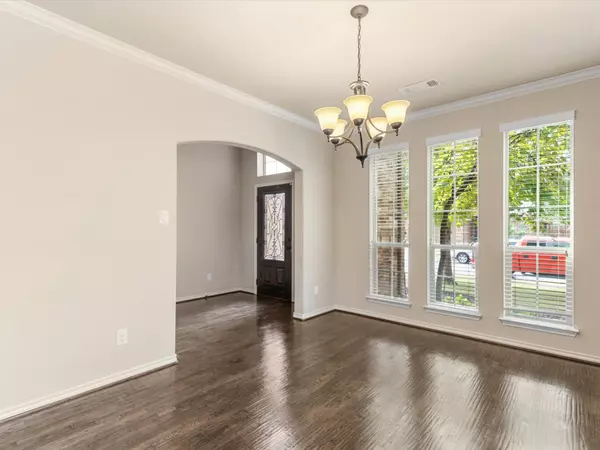For more information regarding the value of a property, please contact us for a free consultation.
6008 Warmouth Drive Fort Worth, TX 76179
Want to know what your home might be worth? Contact us for a FREE valuation!

Our team is ready to help you sell your home for the highest possible price ASAP
Key Details
Property Type Single Family Home
Sub Type Single Family Residence
Listing Status Sold
Purchase Type For Sale
Square Footage 3,389 sqft
Price per Sqft $123
Subdivision Marine Creek Ranch Add
MLS Listing ID 20155235
Sold Date 11/02/22
Bedrooms 5
Full Baths 3
HOA Fees $15
HOA Y/N Mandatory
Year Built 2014
Annual Tax Amount $10,337
Lot Size 6,708 Sqft
Acres 0.154
Lot Dimensions tbv
Property Description
Beautiful 4-5 bedroom, 3 bath home with media room and 2 living spaces! Well-appointed and maintained, spacious, dine in kitchen with large island, butler's pantry, and custom cabinetry opens to large den for great family gatherings. Primary bedroom features bay window for sitting area. En-suite has over sized walk in closet, dual sinks, separate garden tub and shower. Second bedroom downstairs can be used as office or bedroom with full bath close by. Upstairs has a media room, three spacious bedrooms, and a full bath. Lots of living space inside with inviting outdoor space. Hand scraped hardwood floors refinished, new carpet, generous living space and move in ready!
Items to remain with house: Refrigerator, Washer and Dryer, Mini fridge (Butlers Pantry), Freezer in garage, TV mounted (patio), Media Room furniture, TV in media room, and Surround System.
Location
State TX
County Tarrant
Community Boat Ramp, Campground, Club House, Common Elevator, Community Dock, Lake, Playground
Direction From 820 take Marine Creek Parkway exit and head West on service road to Huffines and turn righ (North) to Texas Star. Turn left on Texas Star to Warmouth and turn left.
Rooms
Dining Room 2
Interior
Interior Features Cable TV Available, Decorative Lighting, Flat Screen Wiring, High Speed Internet Available
Heating Central, Natural Gas, Zoned
Cooling Central Air, Electric, Zoned
Flooring Carpet, Ceramic Tile, Hardwood
Fireplaces Number 1
Fireplaces Type Masonry, Wood Burning
Appliance Dishwasher, Disposal, Gas Cooktop, Gas Oven, Gas Water Heater, Microwave, Convection Oven, Plumbed For Gas in Kitchen, Plumbed for Ice Maker, Water Filter, Water Purifier
Heat Source Central, Natural Gas, Zoned
Laundry Electric Dryer Hookup, Washer Hookup
Exterior
Exterior Feature Covered Patio/Porch, Lighting
Garage Spaces 2.0
Fence Wood
Community Features Boat Ramp, Campground, Club House, Common Elevator, Community Dock, Lake, Playground
Utilities Available City Sewer, City Water, Curbs, Sidewalk
Roof Type Composition
Garage Yes
Building
Lot Description Few Trees, Interior Lot, Lrg. Backyard Grass, Sprinkler System, Subdivision
Story Two
Foundation Slab
Structure Type Brick
Schools
School District Eagle Mt-Saginaw Isd
Others
Ownership Of Record
Acceptable Financing Relocation Property
Listing Terms Relocation Property
Financing FHA
Read Less

©2025 North Texas Real Estate Information Systems.
Bought with Katherine Hubbard • DFW 1% Listings



