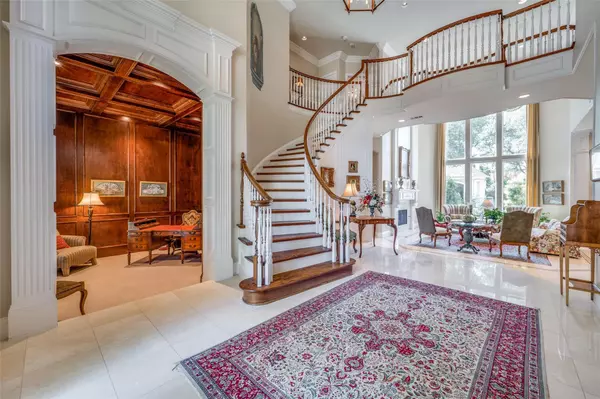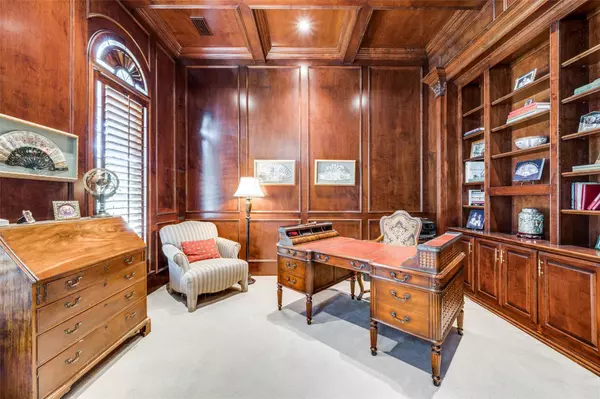For more information regarding the value of a property, please contact us for a free consultation.
5508 Roberts Drive Plano, TX 75093
Want to know what your home might be worth? Contact us for a FREE valuation!

Our team is ready to help you sell your home for the highest possible price ASAP
Key Details
Property Type Single Family Home
Sub Type Single Family Residence
Listing Status Sold
Purchase Type For Sale
Square Footage 5,837 sqft
Price per Sqft $368
Subdivision White Rock Creek Estates - Ph Ii
MLS Listing ID 20129588
Sold Date 09/29/22
Style Traditional
Bedrooms 5
Full Baths 4
Half Baths 1
HOA Fees $62/ann
HOA Y/N Mandatory
Year Built 1996
Annual Tax Amount $12,449
Lot Size 0.530 Acres
Acres 0.53
Property Description
Stunning Steve Roberts custom home situated on over a half-acre lot in prestigious White Rock Creek Estates! Extremely private backyard paradise with resort-style pool & spa, surrounded by towering trees & lush landscaping. Gazebo w fireplace, large sitting area & wet bar are perfect for entertaining. Totally updated w pride of ownership throughout. As you enter the front door you are greeted by a grand soaring foyer & sweeping staircase. The executive study w beautiful built-ins & coffered ceilings. Second bedrm down w en-suite bath. The gourmet kitchen features granite countertops, stainless steel appliances, double ovens, & gas cooktop & spacious brkfst area. Inviting family rm w cozy marble fireplace, a walk-in wet bar, & an abundance of natural light. Exquisite Master bedrm w large sitting area overlooks the backyard oasis. Spa like bath w lrge shower & soaking tub. Front & back staircase lead to the second floor where you will find three additional bedrms & a spacious game room.
Location
State TX
County Collin
Direction See GPS
Rooms
Dining Room 2
Interior
Interior Features Cable TV Available, Decorative Lighting, Eat-in Kitchen, Granite Counters, High Speed Internet Available, Kitchen Island, Multiple Staircases, Walk-In Closet(s), Wet Bar
Heating Central, Natural Gas, Zoned
Cooling Ceiling Fan(s), Central Air, Electric, Zoned
Flooring Carpet, Tile
Fireplaces Number 3
Fireplaces Type Decorative, Gas Logs, Gas Starter
Appliance Dishwasher, Disposal, Electric Oven, Gas Range, Ice Maker, Microwave, Double Oven, Plumbed For Gas in Kitchen, Refrigerator
Heat Source Central, Natural Gas, Zoned
Laundry Utility Room, Full Size W/D Area
Exterior
Exterior Feature Covered Patio/Porch, Rain Gutters, Lighting, Private Entrance, Private Yard
Garage Spaces 3.0
Fence Wood
Pool Gunite, In Ground, Pool/Spa Combo
Utilities Available City Sewer, City Water, Curbs, Underground Utilities
Roof Type Composition
Garage Yes
Private Pool 1
Building
Lot Description Few Trees, Interior Lot, Landscaped, Sprinkler System, Subdivision
Story Two
Foundation Slab
Structure Type Brick
Schools
High Schools Plano West
School District Plano Isd
Others
Ownership See Agent
Acceptable Financing Cash, Conventional, Lease Back, Other
Listing Terms Cash, Conventional, Lease Back, Other
Financing Conventional
Read Less

©2025 North Texas Real Estate Information Systems.
Bought with Paulette Greene • Ebby Halliday, REALTORS



