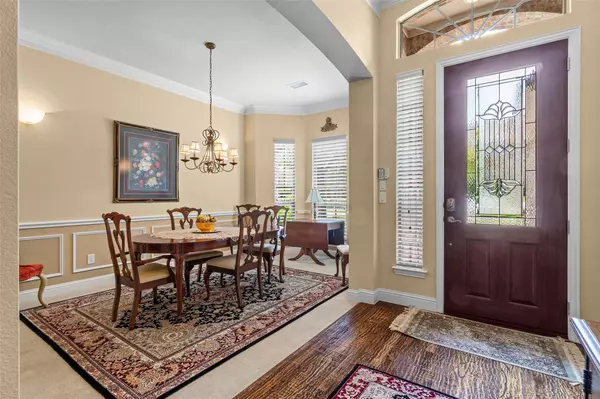For more information regarding the value of a property, please contact us for a free consultation.
2205 New College Lane Plano, TX 75025
Want to know what your home might be worth? Contact us for a FREE valuation!

Our team is ready to help you sell your home for the highest possible price ASAP
Key Details
Property Type Single Family Home
Sub Type Single Family Residence
Listing Status Sold
Purchase Type For Sale
Square Footage 3,068 sqft
Price per Sqft $215
Subdivision Cambridge Place At Russell Creek
MLS Listing ID 20094870
Sold Date 08/30/22
Style Traditional
Bedrooms 3
Full Baths 4
HOA Fees $39/ann
HOA Y/N Mandatory
Year Built 2003
Lot Size 8,712 Sqft
Acres 0.2
Property Description
This outstanding custom Goodman home has an open floorplan for easy living & entertaining. The spacious & light filled living area has a wall of windows that overlook the covered porch, back yard & greenbelt. The kitchen features granite, ss appliances, large island, massive counter space, loads of cabinets, & walk-in pantry. The downstairs includes a massive master retreat, 2 secondary bedrooms, formal dining room & 2 additional bathrooms. Upstairs is an expansive game room with a full bath & huge storage closet that can be easily converted to a 4th bedroom. The oversized 3 car garage has epoxy flooring & workshop area. No lack of storage here with multiple walk-in closets & two areas with direct access to floored attic space. Even a built-in floor safe. Two water heaters were installed in 2021, and the roof was replaced in 2014, including a reflector shield. The desirable community includes a pool and a park. The owner has a transferable AHS home warranty that expires in April 2023.
Location
State TX
County Collin
Direction From Legacy, go north on Custer Rd. Turn left onto Harrison Lane. Turn right onto Barrymoore Lane. Turn left onto New College Lane. The house is the second on the right side of the street.
Rooms
Dining Room 2
Interior
Interior Features Cable TV Available, Cathedral Ceiling(s), Decorative Lighting, Double Vanity, Eat-in Kitchen, Granite Counters, High Speed Internet Available, Kitchen Island, Open Floorplan, Pantry, Walk-In Closet(s)
Heating Central, ENERGY STAR Qualified Equipment, ENERGY STAR/ACCA RSI Qualified Installation, Natural Gas, Zoned
Cooling Central Air, Electric, ENERGY STAR Qualified Equipment, Zoned
Flooring Carpet, Ceramic Tile, Wood
Fireplaces Number 1
Fireplaces Type Brick, Family Room, Gas Logs
Appliance Dishwasher, Disposal, Electric Cooktop, Electric Oven, Gas Water Heater, Microwave
Heat Source Central, ENERGY STAR Qualified Equipment, ENERGY STAR/ACCA RSI Qualified Installation, Natural Gas, Zoned
Laundry Electric Dryer Hookup, Utility Room, Full Size W/D Area, Washer Hookup
Exterior
Exterior Feature Covered Patio/Porch, Rain Gutters
Garage Spaces 3.0
Fence Wrought Iron
Utilities Available Asphalt, Cable Available, City Sewer, City Water, Curbs, Electricity Available, Electricity Connected, Individual Gas Meter, Individual Water Meter, Natural Gas Available, Phone Available, Sidewalk, Underground Utilities
Roof Type Composition
Garage Yes
Building
Lot Description Adjacent to Greenbelt, Few Trees, Interior Lot, Landscaped, Sprinkler System, Subdivision
Story Two
Foundation Slab
Structure Type Brick
Schools
High Schools Plano West
School District Plano Isd
Others
Ownership Contact Agent
Acceptable Financing Cash, Conventional
Listing Terms Cash, Conventional
Financing Cash
Special Listing Condition Deed Restrictions, Res. Service Contract, Survey Available
Read Less

©2025 North Texas Real Estate Information Systems.
Bought with Pam Heinrich • Keller Williams Realty Allen



